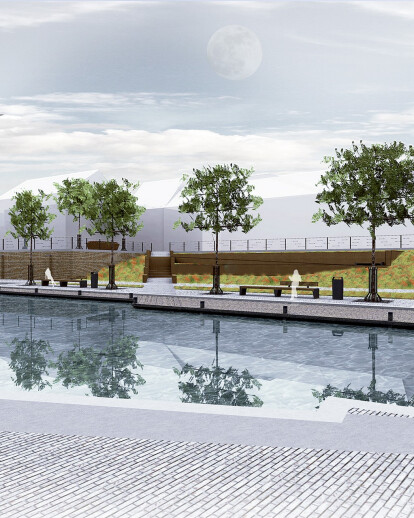Transformation and redevelopment of a monument into a public function
The entry by PEÑA architecture & LUDO Design in the contest of design ideas (Outdoor Theatre Keldermanspoort in Hulst) is based on adding urban and architectural elements to the existing situation. The project is threefold:
1 Restoration of the monumental gate with reference to the ” Bollewerckpoort ” 2 Adding a pavilion 3 Some urban interventions to improve the public space.
The Keldermanspoort is a national monument. The monument’s original height is restored by adding a steel frame construction that follows the shape of the monument. This steel structure is executed in a bronze colour and functions as a spine on top of the monument. By wrapping the construction with tempered glass, a modern interpretation of the reconstruction of “Bollewerckpoort ” arises. The spine will have hooks for the white stretched canvas which can be attached to the Keldermanspoort. By adding a wooden stage floor at ground level, the monument can be used for musical, dance, cabaret, theater and film performances. The glass on top of the monument and around the steel creates transparency and shelter.
In order to do the outdoor theater justice, there are two equal entities placed at an angle. One is a pavilion with public services, and the other is a stand which also accommodates technical equipment for the stage. The two entities jointly mark the shaft to the center. The pavilion of glass and corroded steel is deliberately placed over the shaft. It is integral with the outside space. Corroded steel is used as a sheet, a perforated ornament (including the Hulst coat of arms) with lighting, and as a connecting colour palette through the whole concept. The stand at the Keldermanspoort refers to the staircase of “De NieuweBierkaai,” an area adjacent to the city center of Hulst.
The widening of the road profile provides an attractive outdoor area that forms a beautiful entrance to the Keldermanspoort. The broadening has a significant impact on the development of the port. The port will have a new perspective through a green slope with a wide path to the water where it is completed by wooden decks. The design accentuates the water and also the height of the area. The slope provides an opportunity to picnic and to be used as a resting place. The slope and the wooden decks can also be used for activities in the harbor.





























