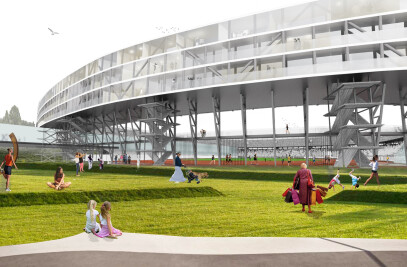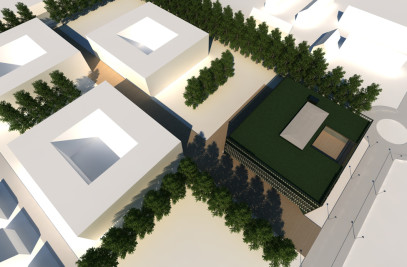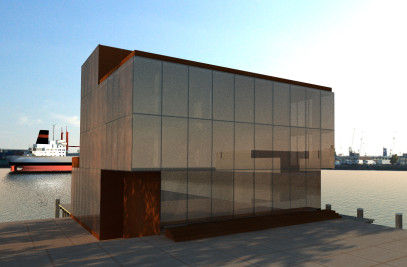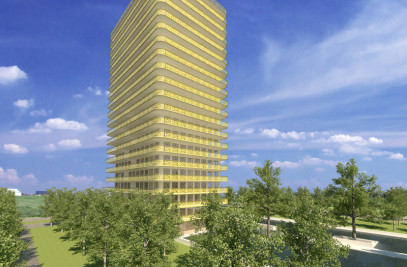The 150 year-old cemetery at Orthen is memorable for its beautiful landscape. The cemetery contains several areas, each with their own character. Maintenance of the landscape is overdue, and requires an intervention that entails that many graves are to be emptied. This requires a new resting place for the bones of 9,000 people, which will be housed in a new ossuary, eventually intended to house the remains of 12,000 dead.
The ossuary building type is not a common in the Netherlands. Worldwide, there are many striking examples of the typology, but to the Netherlands, the ossuary is relatively new. To date, the remains of people here have been lain in special wells or fields.
buijsenpennock architects designed an ossuary for Orthen that can be seen as a series of walls, made by a mesh of rough oak columns and beams. The open spaces in the framework are filled with oak boxes that house the remains of the dead. The walls are thus transformed over time from a very open mesh structure to a complete, solid oak building. A difference in surface treatment (the framework is simply sawn only, while the boxes are planed and sanded) provides a nuance in appearance. The oak boxes give identity to each individual, deceased, person by means of the branded name and dates of birth and death on the short side of the box.
The all timber structure has a zinc and glass roof. This glass roof allows sunlight to enter the long, narrow and especially high corridors, increasing the play of shadows created by the knots in the wood structure. A large courtyard with a tree provides a serene memorial. Two oak benches provide visitors a contained place for a moment of reflection.

































