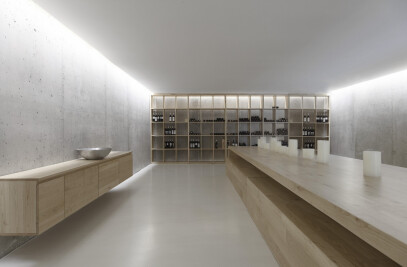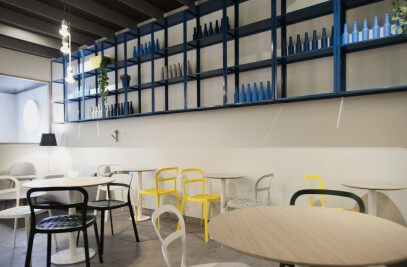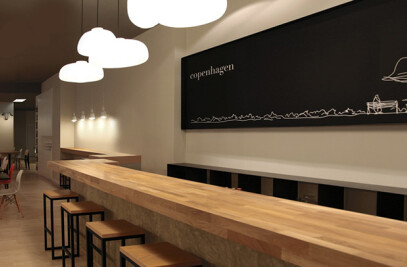Introduction The Project is placed in a building completed in the year 1850, in the heart of the city of Valencia. Placed between the busy Plaza del Negrito and the cathedral of the city, the main objective of the intervention has been respecting the atmosphere of the building, its materiality and distribution as much as possible. It is the third project carried out by this studio for Grupo Copenhagen.
Architecture The space is divided in two levels connected by a huge staircase made of solid brick, proof of the original construction of the building. The access is delimited by a thick wooden door that connects the restaurant with the outside, highlighting the open personality of the ground floor. This ground level is outlined with a more informal and intimate character, oriented towards appetizers and light dinners. An idea that it is emphasized with the presence of a slim bookcase made of thin steel lacquered in matt black, which weaves together with the emphatic presence of the XIX century brick.
Overtaking the bar, we find a space dominated by the “Drikker og venner” illustration –of the Valencian artist Lawerta– which plays with an image of the Nordic city that, through a handmade and artisan stroke, fills the space with colour and warmth. A tall table takes us to the traditional canteens, while in front of it a bar expands and different tall tables complete the room looking for dynamism in that area of the bar. The upper floor of the premises is divided into three spaces. The first one is characterised by the three shafts that lean over the pedestrian street and flood the main area with natural light. This light manages to flows down to the back of the premises through permeable partitions that allow it flowing freely all along the three spaces. A great round table and a succession of rectangular tables allow responding to a wide variety use situations, even in the second and third spaces, where a more intimate atmosphere has been intended, sheltered between gaps and bookshelves.
Furniture and Lighting Trying to respect as much as possible the building in which the project is located, the choice has been a type of furniture that does not interfere with the intimate atmosphere of the whole ensemble. Pieces like the Mava chair or the Núcleo table made of natural oak of the Punt company, together with different pieces specially designed for the project, provide quality and warmth to the space, reflecting a simple and sincere image.
The lighting is diverse and focalized, playing with different types of lamps according to the different needs and adjusting its heights to each situation. In the entrance, a downpour of lamps made of folded paper is a nod to its oldest brother, the Copenhagen restaurant, developed by the same team in 2011. A more personal atmosphere in the ground level and a more familiar one in the upper floor provide to each area of a distinguished character.

































