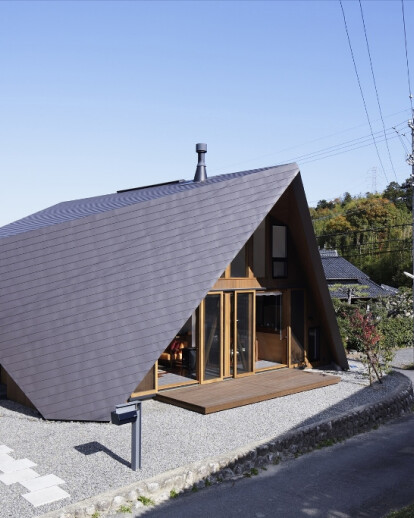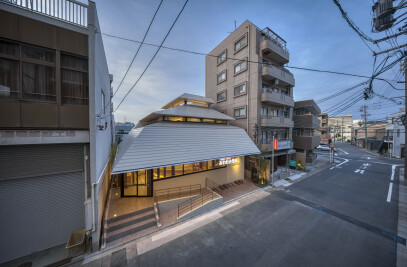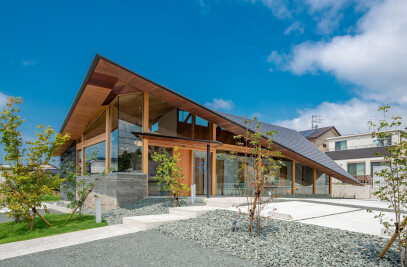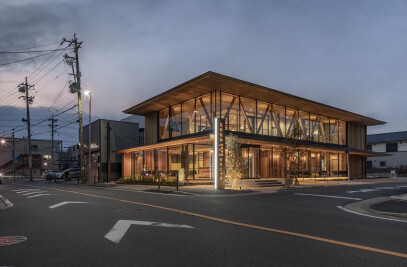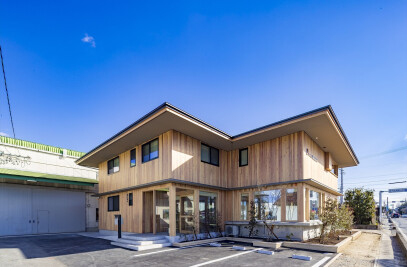Site is located in the old village surrounded by mountain, Mie Prefecture Japan.
There is a stone wall made with a round stone around this area from old days a lot. There was the stone wall which a grandfather made in the plan place.
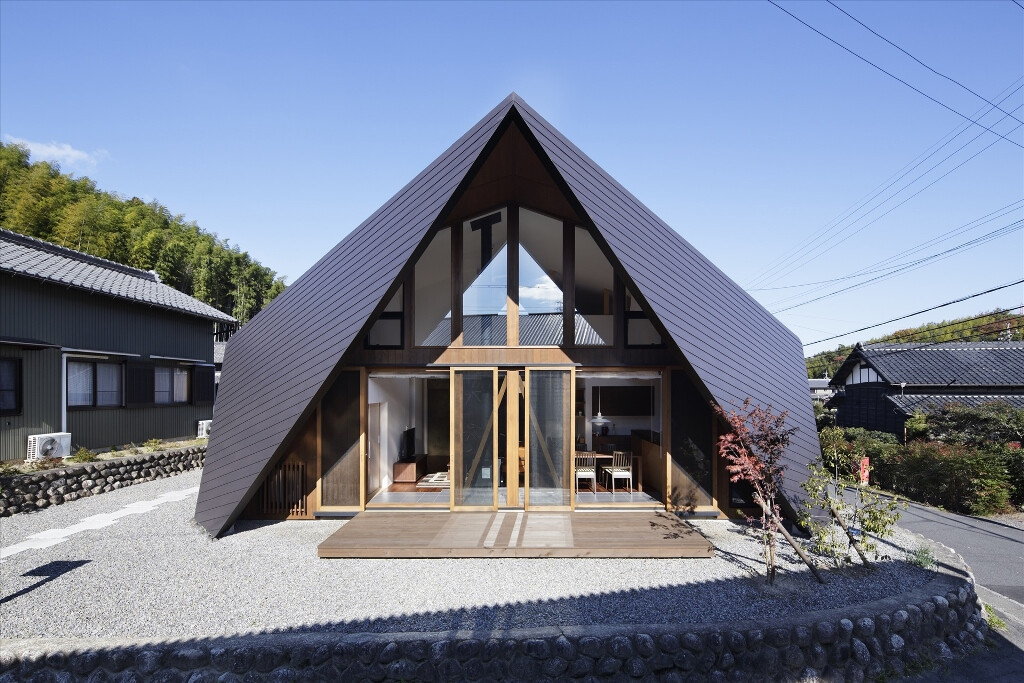
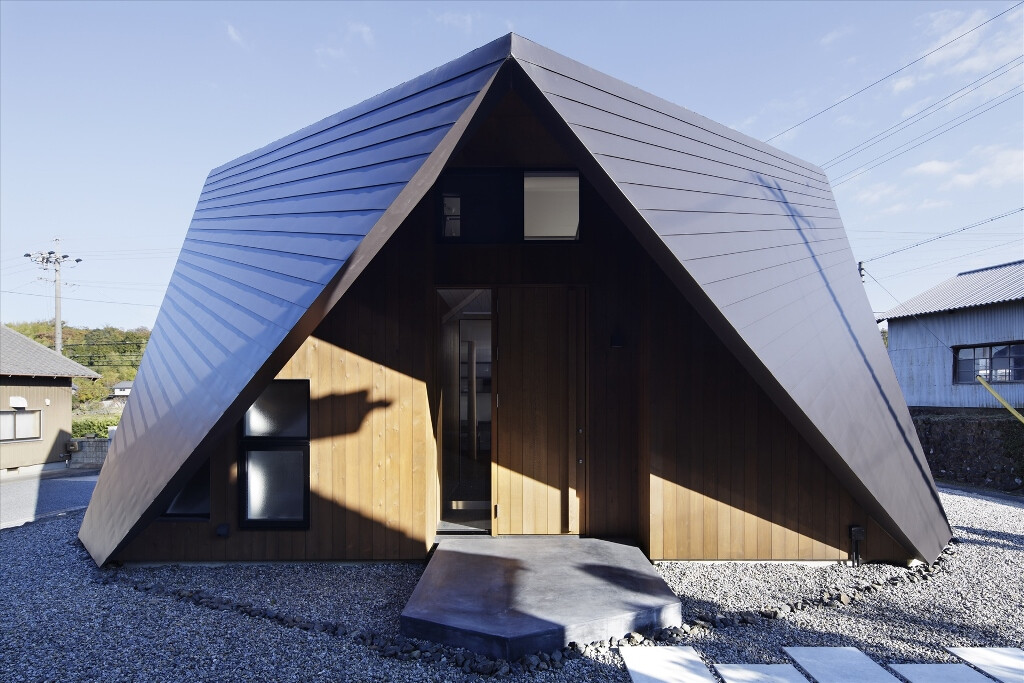
What was needed when young husband and wife returned to this ground and began a new life was the residence which matched the present-day life, though memory of the area and the climate was inherited.
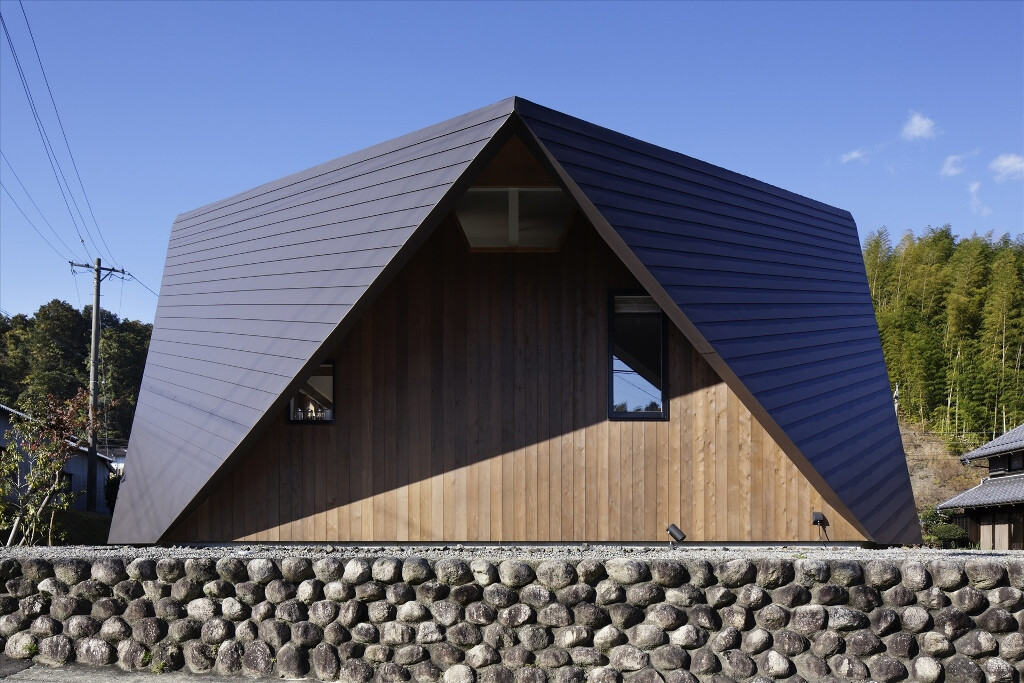
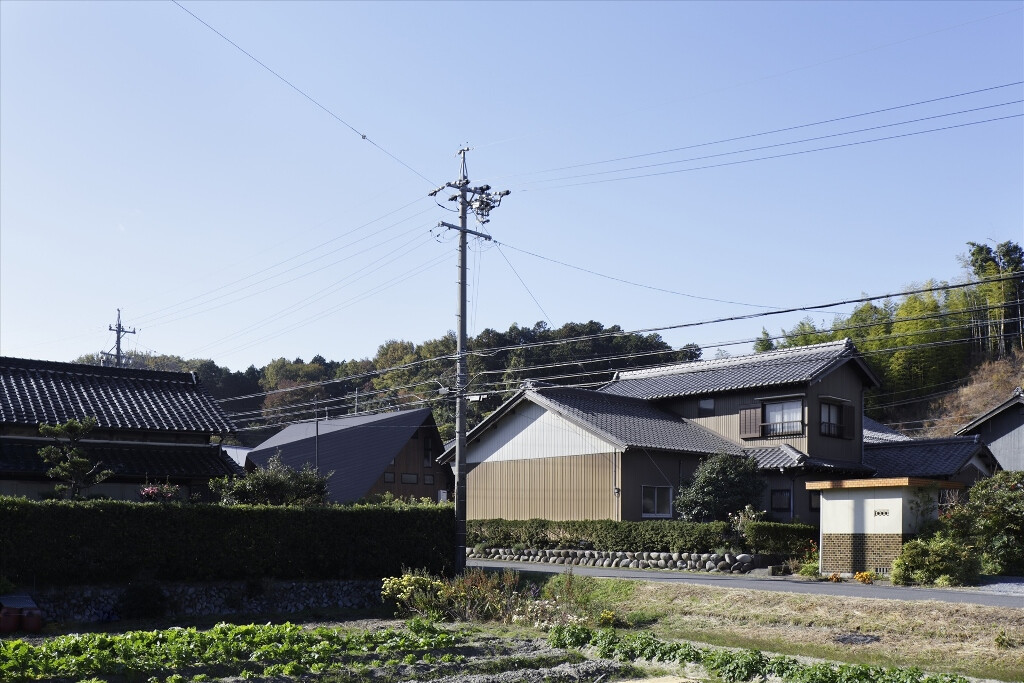
Therefore I decided to leave the stone wall of the site and, on the foundation stone, hung the roof which I folded like origami and thought about the earth and the form of the house where I could live all in one body.
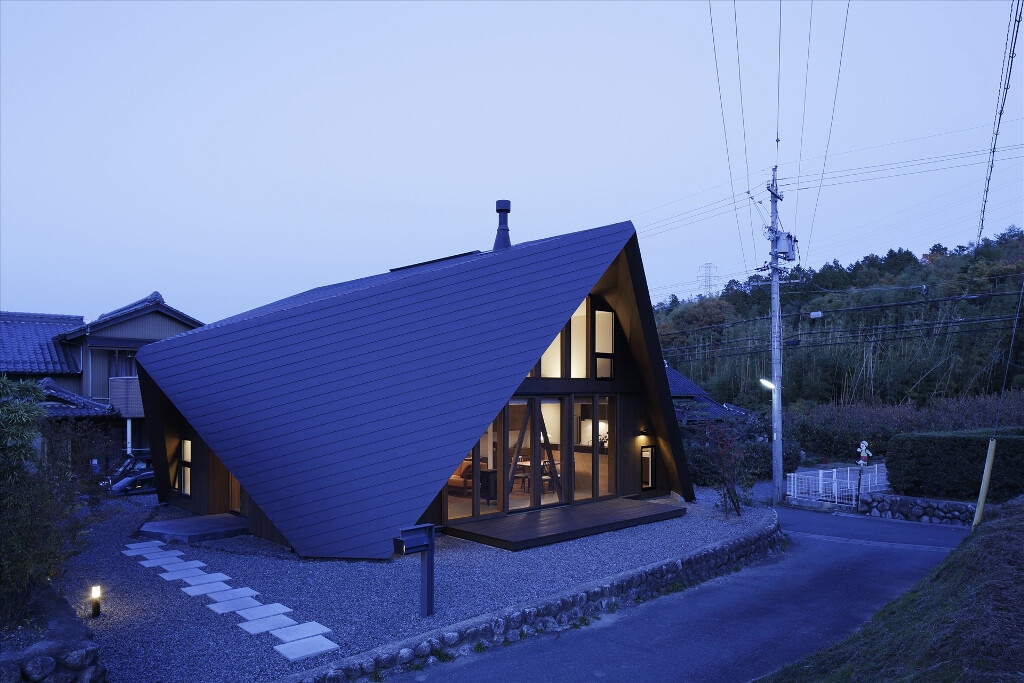
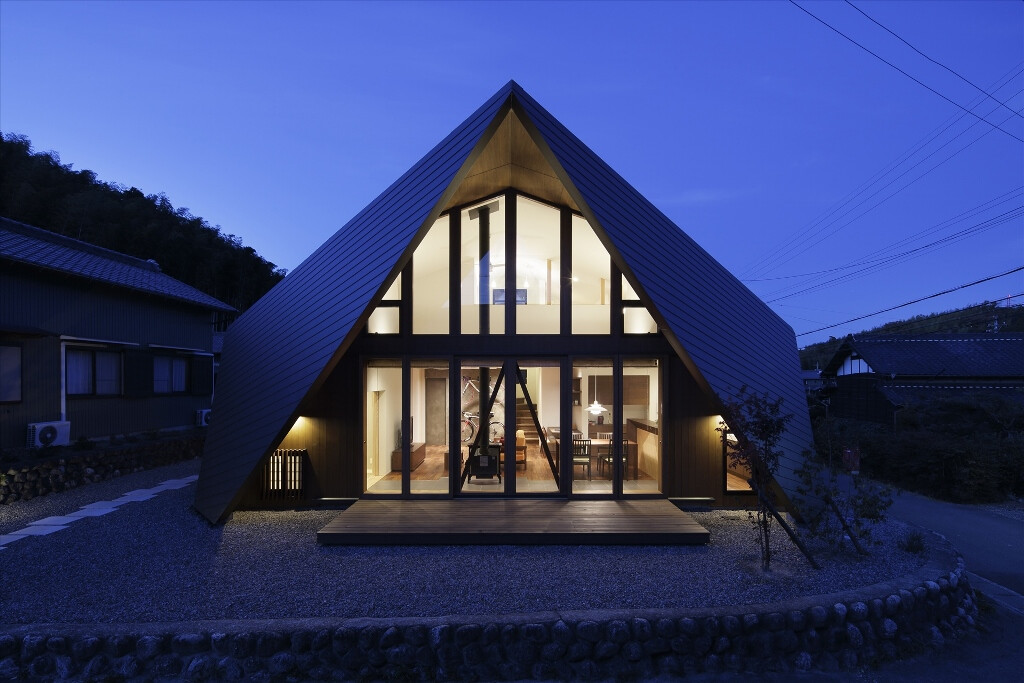
The roof of the triangle of the sharp slope of the form that I matched both palms of the hand with seeing from the front is good at all with the scenery of the back mountain and is familiar .
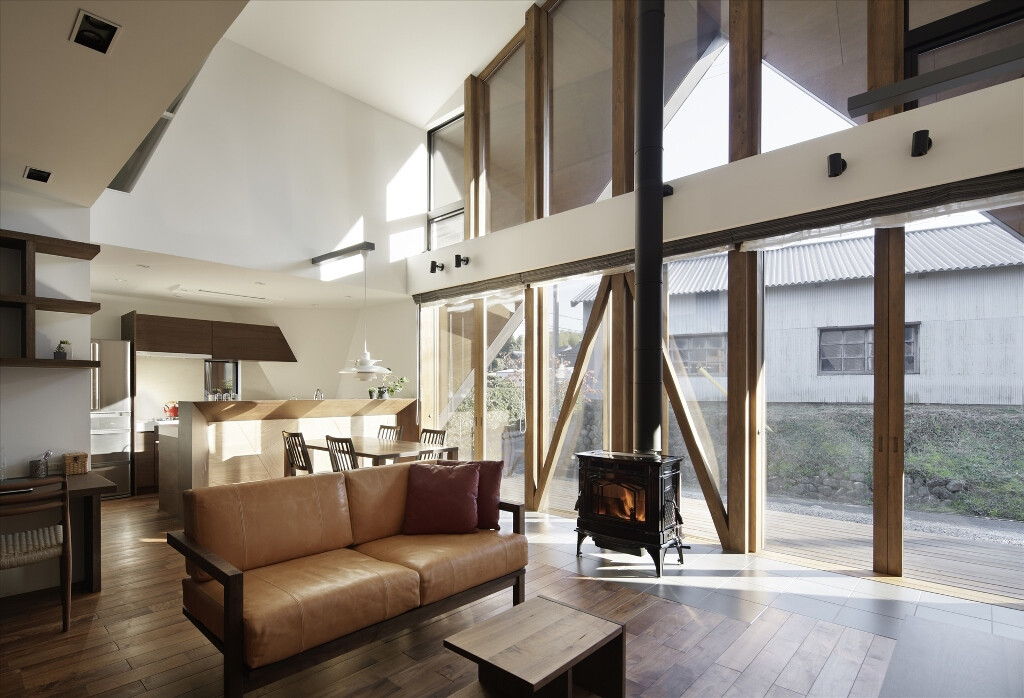
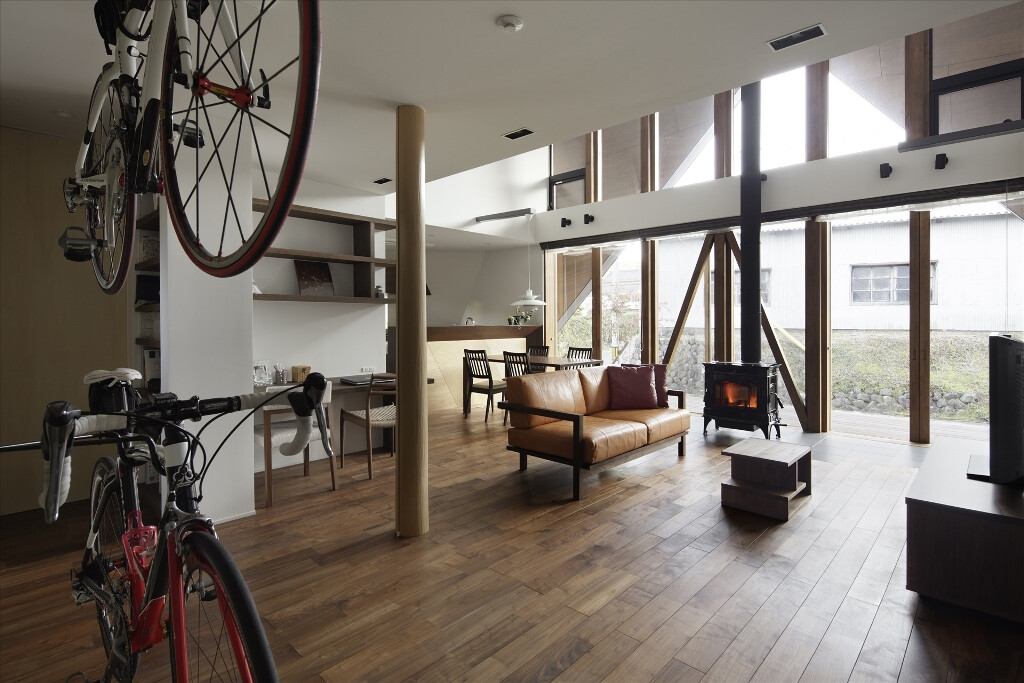
The ORIGAMI roof stands from the earth like a tent and creates tolerant space and protects the life of the family.
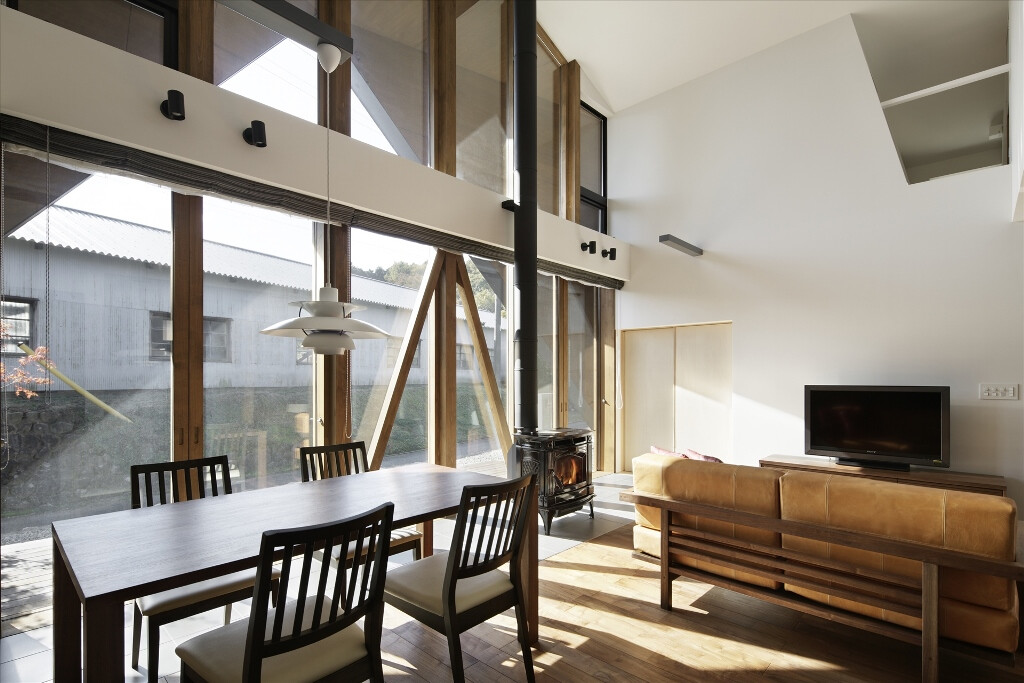
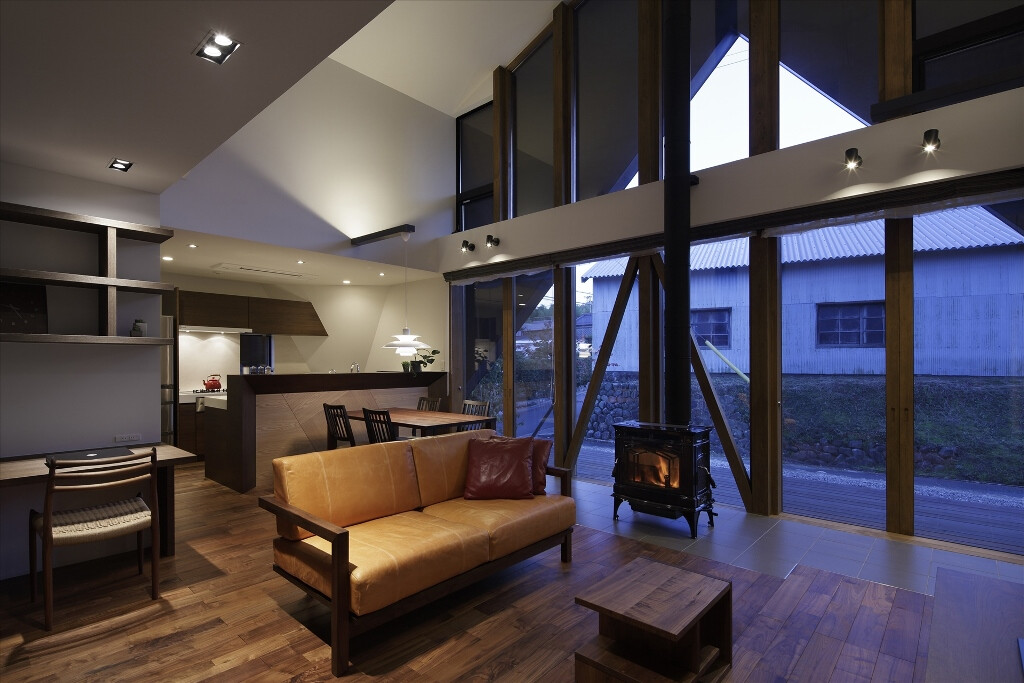
In addition, the ORIGAMI roof has various functions. It controls sunlight and takes in wind and, besides, makes half outdoors space. This house creates new scenery while inheriting the memory of the village .
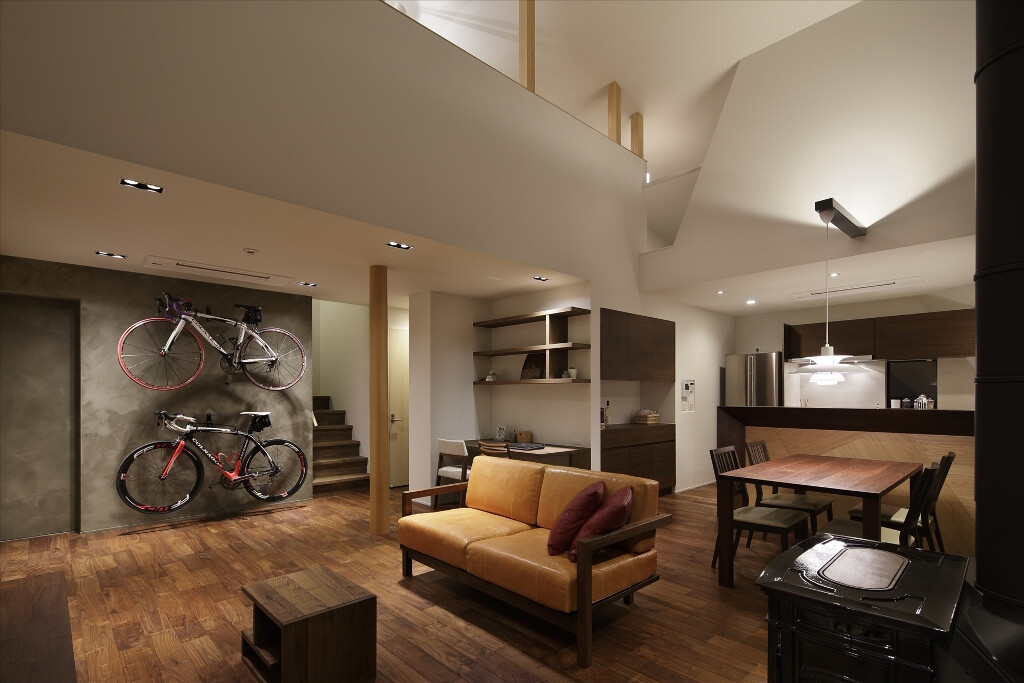
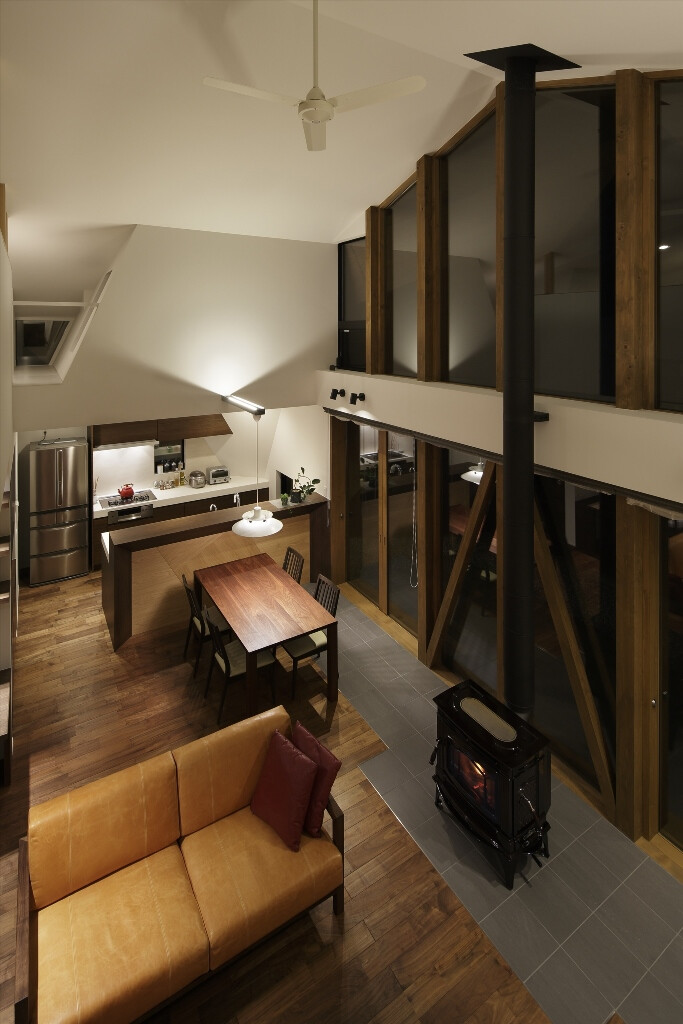
PLAN
This house is planned so that the internal space wrapped in the ORIGAMI roof. The architect places the living room and dining room in the center of the house to utilize internal space and locates other rooms (kitchen, Japanese-style room, bedroom, and bathroom) to surround it. The half outside space of a terrace connected from the living room is protected by wood soffit. This space will become the place of the community with the people of the village.
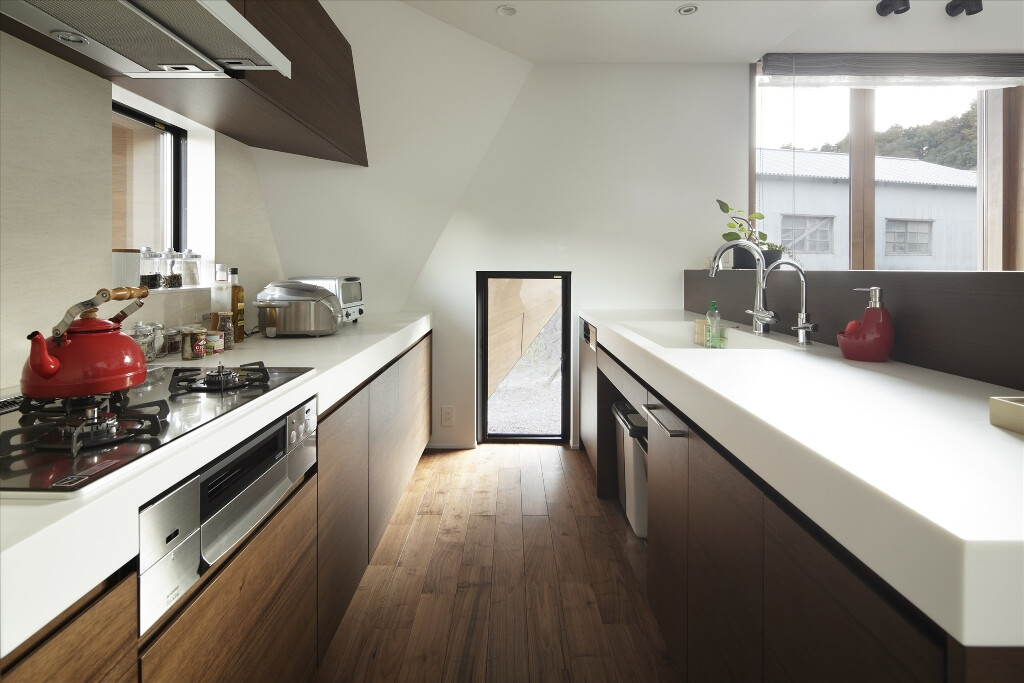
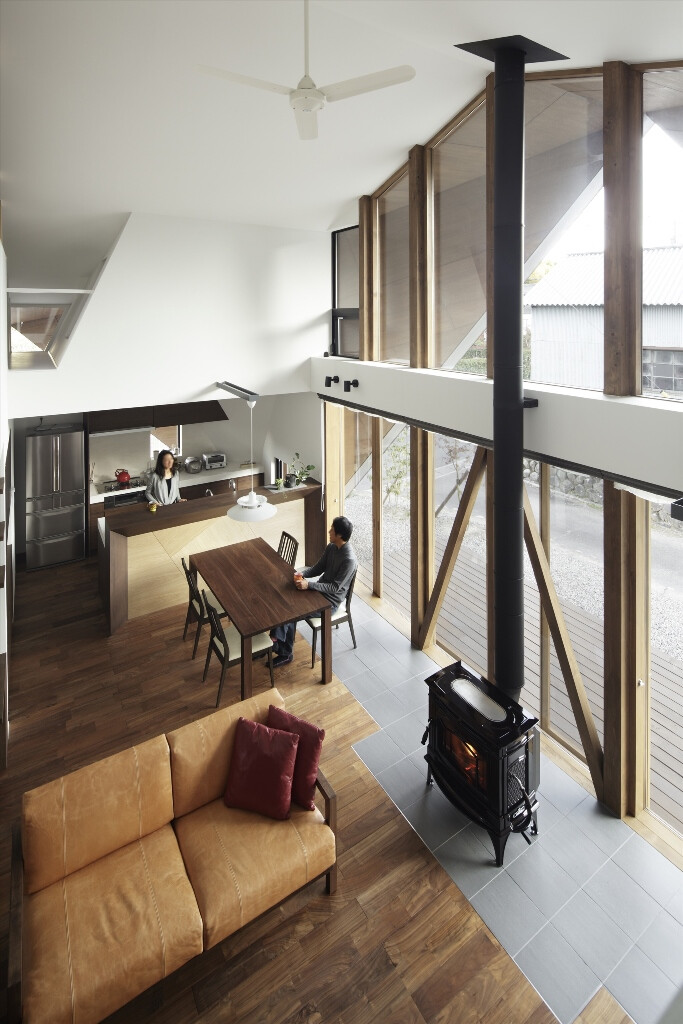
STRUCTURE
The diagonal roof becomes stronger by contacting with the ground, and it is effective for wind pressure and an earthquake. Not only as a shelter which protects a family from a wind and rain, the diagonal roof functions also as a structure.
