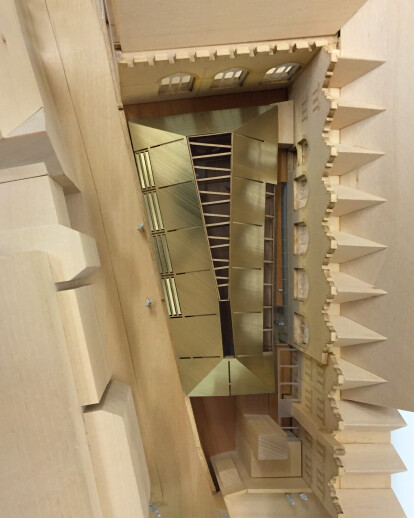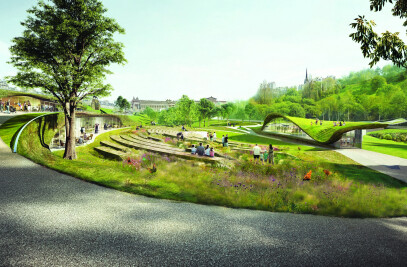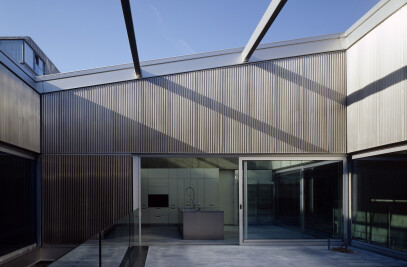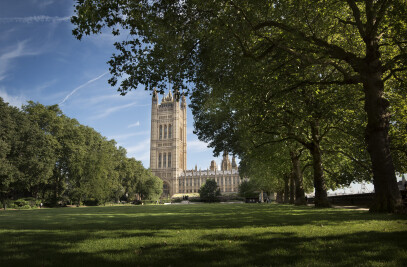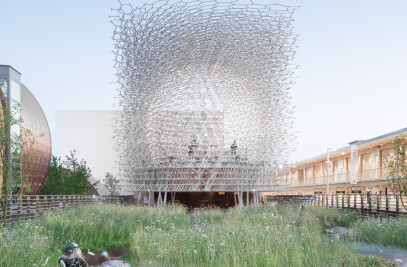Allies and Morrison has won the Oriel College Reprogramming Oriel’s Social Spaces design competition, Malcolm Reading Consultants is delighted to announce.
The competition was paused for a year when the shortlisted proposals raised issues for the Oxford College’s masterplan, which the College needed to re-evaluate. Once this was done, final interviews with the teams were held last month and the decision ratified by the College’s Governing Body last week.
Each team was invited back to discuss the impact of the masterplan analysis on their design concept. Allies and Morrison illustrated a re-working of the layered levels in their original concept, showing how spaces would be easier to access and operate, together with an elegant resolution of bulk and sightlines in the new roof scape.
The College has released images from the winning scheme.
‘We are so pleased the competition has reached a happy conclusion – not least because it elicited an unparalleled long-list of practices brimming with good ideas. The brief for the project is extremely challenging because of the constraints of the site and sensitivity required in accommodating a complex set of objectives within a Grade l setting.’ said Malcolm Reading.
‘We would like to thank the finalist teams for their patience in bearing with the competitive process while it was put on hold. They all showed admirable dedication and seriousness in revisiting and reappraising their schemes for the final interviews.’ ‘The jury acknowledged that all of the schemes were sensitive and inventive but after extensive discussion, Allies and Morrison’s scheme was declared the unanimous winner. It set the bar for a new development at Oriel and the promise of an extremely graceful architectural resolution.’ he added.
More than sixty teams submitted Expressions of Interest for the competition, which was launched in late June 2013. The shortlist, a fascinating cross-section of British architectural talent ranging from the contextual to the contemporary, was made-up of established practices with extensive portfolios.
