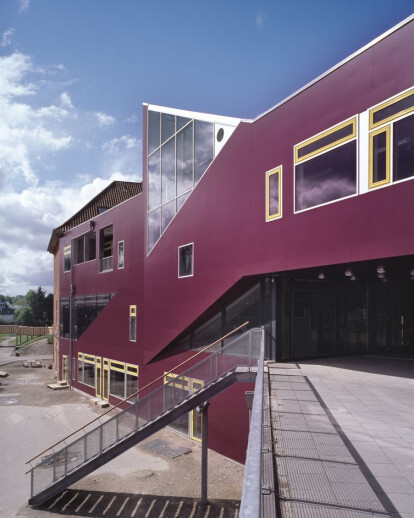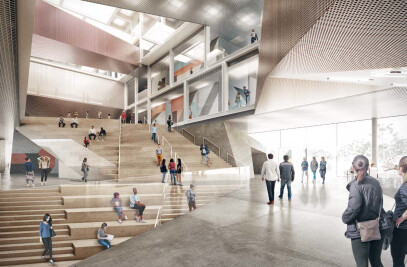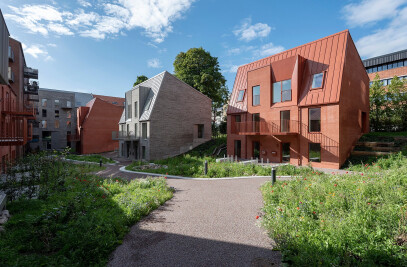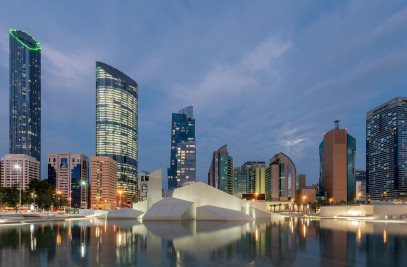The School at Ordrup is one of the school extensionprojects of the municipality of Gentofte and it is nowunder conversion and an extension is being built. The proposed project has been worked out on the basis of the value based programme formulated by SKUB in cooperation with the teachers, pupils and parents of the school and the new primary school act. The school is to be converted from a 2-form into a 3-form entry school, and a school dentist clinic is to be incorporated. Moreover the new primary school act has resulted in a wish of changing the physical structure of the school in order to be able to meet the upgrading of the project based classes compared to the lesson based classes. According to the project the technical subjects are moved to the ground floor round a central square with workshops. The settling in unit and GFO are placed on the ground floor and 1st floor with access to a large common area, which is in direct contact with the landscape. By means of connected hallways this common area binds the school together transversely.
Products Behind Projects
Product Spotlight
News

Archello Awards 2024 – Early Bird submissions ending April 30th
The Archello Awards is an exhilarating and affordable global awards program celebrating the best arc... More

Albion Stone creates stone bricks from “unloved” stone
A stone brick is a sustainable building material made using stone blocks and slabs that do not meet... More

25 best engineered wood flooring manufacturers
Engineered wood flooring is a versatile building product that offers several advantages over traditi... More

Austin Maynard Architects designs a “pretty” wellness-enhancing home in Melbourne
Australian architectural studio Austin Maynard Architects recently completed a new two-story house i... More

Ædifica completes residential development in Montreal emphasizing densification, sustainability, and quality of life
Montreal-based architectural practice Ædifica has completed Cité Angus II, the second p... More

Knox Bhavan reimagines challenging London brownfield site as contemporary low-carbon home
London-based architectural practice Knox Bhavan designed Threefold House, a new residential property... More

Tokyo Kabukicho Tower appears like a giant animated water fountain
Tokyo-based Yuko Nagayama & Associates designed the expansive facade of Tokyo Kabukicho Tower, a... More

Introducing Partner Vondom
Vondom is a leading company in designing, manufacturing, and commercializing avant-garde indoor and... More























