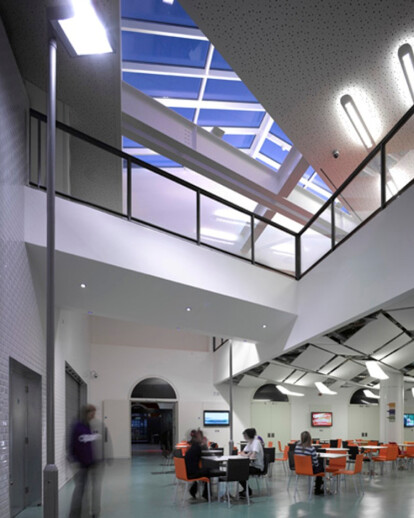Hudson Architects’ highly anticipated OPEN Youth Venue at 20 Bank Plain, Norwich, opened its doors in November 2009 on the site of a Grade II listed banking hall, previously the largest of it’s kind in England. The £6m commission by the OPEN Youth Trust was the UK’s first state-of-the-art 21st Century youth venue funded under the Labour Government’s myplace programme to open its doors.
The innovative refurbishment encompasses the vision of the trust to establish a best practice city centre youth venue with exceptional quality infrastructure, offering young people support and advice within a stimulating and positive environment. It provides young people in Norfolk with a 1,450 capacity live venue, climbing wall, dance studio, recording studio, café, media lab and the UK’s first exclusively under 18’s nightclub.
Hudson Architects was awarded the commission in July 2006 after competing in a limited design competition. The site, formerly a redundant Barclays Bank housed in a Grade II listed building dating from 1929, had already been subject to a series of extensions and alterations. Hudson Architects’ design is a highly unconventional refurbishment of a listed building; it makes creative use of the old banking hall by restoring the interior to its former glory and lining it with an inner structure. This bold intervention transforms the main space from an expansive hall into a lively hub, which is the focal point of the venue and integral to the success of OPEN.
A faceted gold mesh clad steel platform sits in the Hall like a super-scaled table, delicately attached to the existing structure and sides of the Hall. It is constructed of steel and metal mesh, recyclable materials which can be completely removed without damaging the Grade II listed interior. It is dramatic and playful, emulating the core aim of the venue for the wellbeing and enjoyment of young people.
The platform provides space for an array of facilities including an exhibition area, spill out café and classroom spaces. It enables audiences to take in the atmosphere of the whole Hall during live performance events and also offers views of the cantilevered reception bar area. At ground level the area below the platform is organised into a series of spaces, which can be configured in a number of ways by use of moveable acoustic partitions. These can be completely removed to open up the Hall to audiences of 1,450 for major live gigs, offering a multitude of zones.
The platform also provides access to facilities to the south of the Hall, including the venue’s main café. The café provides a sociable space where young people meet and relax without the pressure of having to buy refreshments. This year sees plans for featuring a state-of-the-art training kitchen. A climbing wall links facilities on all floors, rising from the ground floor level through the café up to a media lab on the second floor. On the third floor there is a health centre tailored towards young people, recording studios and a dance rehearsal studio.





























