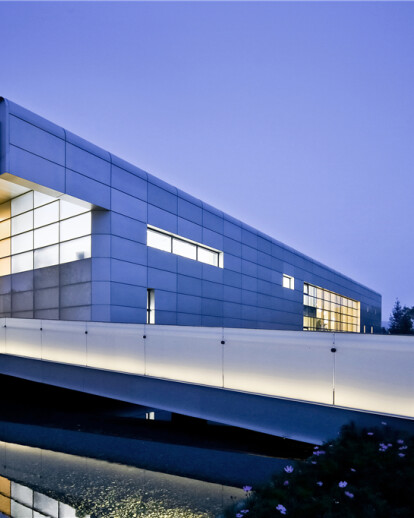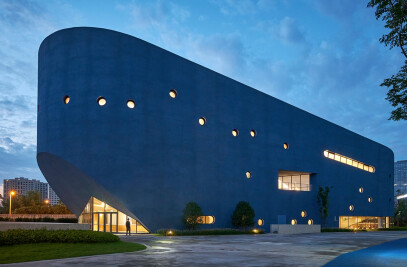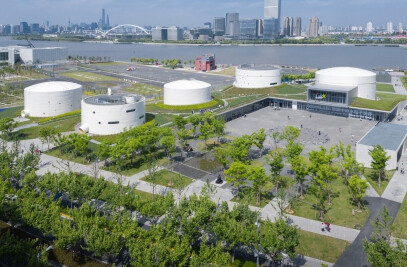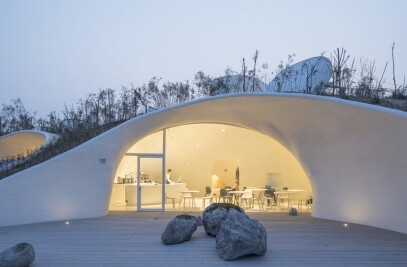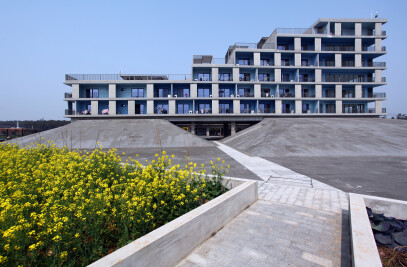As a unique Chinese architectural typology in recent years, sales pavilion reflects rather interesting phenomena. A sales pavilion will surely be built before the sales of almost every housing project in China. Extravaganzas as these pavilion buildings often are, in terms of form and décor, they normally bare almost no relationship to the actual housing marketed and sold inside. This building typology has been a beloved experimental field for elite architects practicing in China, offering much design and budget freedom that most other types of buildings do not enjoy. However, temporary buildings as they were born to be, these costly pavilions are often demolished shortly after the sales were completed, and in some lucky cases, converted to other functions.
OPEN started to reflect on these unique phenomena especially the wasted resources and design efforts. This became the starting point for Xihuafu Sales Pavilion which serves as prototype V1.0 of standard temporary sales pavilion for the development company VANKE Group. Working together with engineers from China Academy of Building Research, OPEN conceived a prototype building system that enables speedy construction, can be adaptable to different programs and sites, and more importantly, dissembled after each use and reassembled at another location. This re-useable building is an experiment to test the ultimate potential of sustainability, not only in its realized physical form, but also the meaning in its life cycle.
This prototype was inspired by ancient Chinese wooden structures that can be taken apart and put together again, sometimes at a different locale. Devised from one modular system, the steel structural skeleton, and the composite floor panels made from steel and concrete, are prefabricated and bolted together on site. The modular concepts extends to the building envelope – both the solid aluminum panels and the glass panels take on the same module, which allows a somewhat free arrangement of openings on the façade according to different program requirement behind.
Internally, the space is organized with one bridge that connects 5 boxes that each contains different types of functions, yet allowing a large continuous open space to organize the public viewing and events. The interior décor can vary, as well as the positions of the five boxes. In this built case, a minimal yet colorful and futuristic atmosphere is created to counter the common expectation for the luxurious yet often compromised spaces that the public is used to see around them.
The pavilion presents itself from the outside as a simple horizontal silver tube floating above a sheet of water, recalling 1960s’ experimental space capsules. The visitors approach the building through a rising bridge over the reflecting pond, entering the pavilion from one end of the large tube, through the different functional spaces inside, exit on the other end of the tube, before they walk towards the show-flat behind.
This temporary sales pavilion offers an opportunity for OPEN to realize for the first time, their concept and experimentation on mass-customization started almost 10 years ago in New York City in the forming years of OPEN Architecture Studio, such as the eco-tube and XYZ housing works. (http://archrecord.construction.com/archrecord2/design/march04/LiHu.asp)
