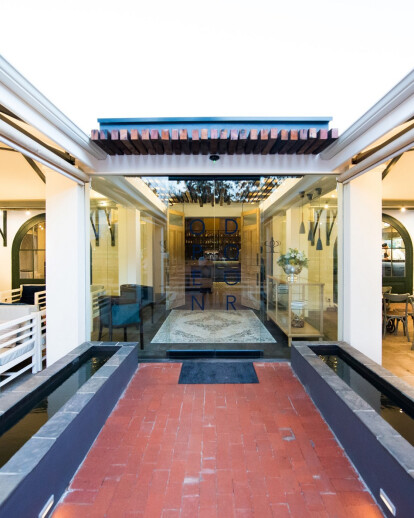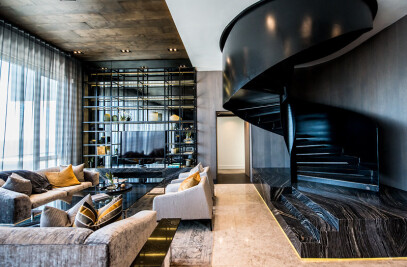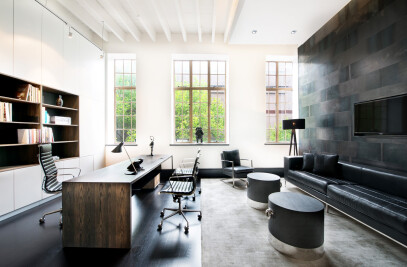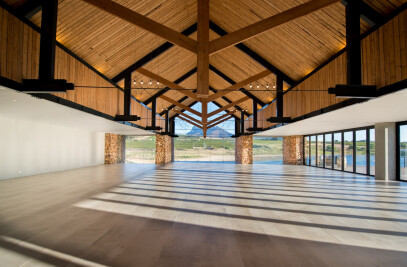The long-awaited Open Door restaurant at Constantia Uitsig Wine Estate has finally launchedto the delight of diners in Cape Town’s Southern Suburbs and beyond. Introducing some of the contemporary edginess for which they are well known, local restaurateurs Neil Grant and Barry Engelbrecht have transformed the space formerly occupied by The River Café - situated at the entrance to the estate - into an exciting destination dining spot.
Grant and Engelbrecht, who also own the successful Cape Town eateries Bocca and Burrata, are known for their award-winning, modern take on Italian cuisine, presented in surroundings that make use of innovative design combined with an awareness of detail and the incorporation of traditional elements. Inhouse Brand Architects has successfully worked with the duo in the past and created the interiors for both Bocca and Burrata. The challenge this time was different, though - a far larger dining area, the introduction of a new culinary style as well as the logistics of dealing with a building that is a local heritage site.
The heritage of the building was an important factor when shaping the new look of the restaurant. Originally built between 1917 and 1918 as a primary school for children from the neighbouring farm areas, the building is an important part of the cultural landscape of Cape Town and could not undergo major changes to its exterior. The well-loved historic facade therefore remains, while the building’s interior has been thoroughly overhauled and given a more contemporary spin. The restaurant floor has been opened up entirely; walls that previously separated the main dining room and bar from the rest of the restaurant space have been removed, bathrooms have been moved to former administrative office space, and a striking new central bar and dining area created. The tasting room, which previously shared space with the restaurant, has been relocated to a different area on the estate and has thus opened up an additional room for the establishment. Similarly, the outside areas have been optimised through enclosing the courtyard in glass as well as the addition of a wooden deck to the side of the building. What results is a fresh space that can seat up to 180 diners at capacity. “It was an ambitious undertaking,” concedes Grant. “However these were changes needed in order to fully achieve our vision for Open Door.”
For their latest endeavour, Grant and Engelbrecht have moved away from Italian cuisine to introduce a menu that reflects the tranquil winelands setting. As opposed to the distinctive contemporary Italian fare for which Bocca and Burrata are celebrated, Open Door will offer a different kind of dining experience that places an emphasis on leisurely meals in a relaxed, informal environment. In line with this, chef Annemarie Steenkamp conceptualised a menu for Open Door that uses seasonal ingredients and takes inspiration from country cooking. Three menus (breakfast, light lunches and dinner) will be on offer ensuring that all gastronomic needs are catered to. These are also considerations that resound through the interior design and result in a cohesive space that is as enticing as the name, Open Door, suggests.
The entrance to the establishment has been repositioned so that one enters through the open space of the courtyard. Immediately creating a sense of openness, the lobby area is sheathed in glass with wooden beams covering the ceiling in an irregular fashion – signalling the relaxed ambience of the restaurant and lending an air of warmth and depth. This is continued into the main area of the restaurant through the use of dark wood and a moodier colour that suggests elegance and sophistication, and elevates the space. Accents of French Provencal charm suffuse the interior as seen in the traditional lines of the furniture as well as a tonal palette that ranges from the crisp white walls of the main dining area towards the charcoal hues of the mosaic tiles and feature walls, and the chalky grey of the breakfast room. Contemporary touches merge with this to produce an invigorating effect: a series of booths upholstered in bright peacock blue line a wall, sleek and trendy light fixtures, and a bar structure fusing timber and marble with arresting steel detailing.
The bar area is a stand out feature of the new establishment and a welcoming spot at which to enjoy the vast array of wines and cocktails on offer. Designers Toni Harris, Jenine Bruce and Aidan Hart of Inhouse Brand Architects have worked innovatively with contrasting materials so as to create a warm and inviting space. Unique touches abound such as the light above the bar, which is a custom-made steel screen with a soft diffused light between all the gaps. Individual fairy lights shine through opaque Perspex to provide a soft warm glow. Similarly the patterned floor tiles are kept monochromatic for an eclectic, rather than chaotic, effect.
Alongside the bar, the open kitchen draws visitors into the hustle and bustle of the space. Further idiosyncratic quirks such as the reclaimed doors and doorframes, which hang from the ceiling in the old tasting room, as well as the school memorabilia that is scattered throughout, are design aspects that enliven the atmosphere and serve to acknowledge the building’s history. The modern reincarnation of this historic structure, combined with the culinary skill of the renowned Bocca and Burrata team, promises to be an exciting addition to the Constantia Valley.

































