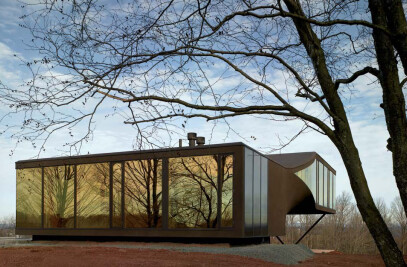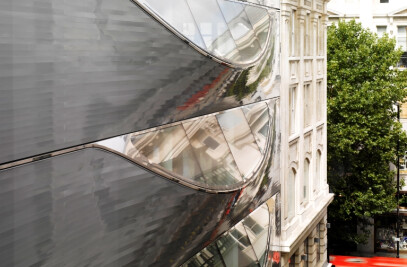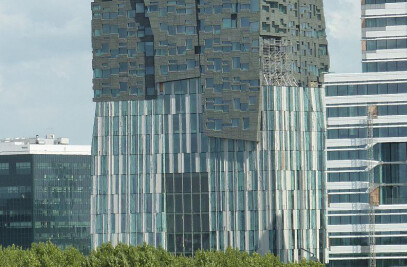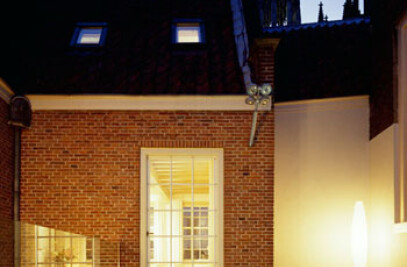Studio M10 has designed a TBS-clinic, a clinic for criminals with a psychiatric disorder, in which the architecture and the landscape melt into each other as separate categories. The liberal use of glass makes it possible to experience the landscape from within the building.
A year from now, the barren site will be entirely green. The patients will be doing the maintenance work on the inside of the clinic themselves. A third of the site will be used to grow vegetables. Even when fully grown over, the garden will remain extremely abstract: it will remain a rectangular surface with straight paths and without the slightest slope. In order to retain the necessary view, the plants will be kept low. The garden is a sublimation of the Dutch polder landscape outside the circular wall. It brings the outside in.
Density The new TBS-clinic in Almere was designed according to a 'rural model', says Mr Martien Jansen, architect at Studio M10. The entire site was used in order to create a complex with a low density. The main (multipurpose) building, located on the access road for the area, has two floors. The residential sections are one storey high. The buildings have been separated so that both patients and employees are encouraged to go outside. The outdoors is liberating. Well, within limits that is. The building density of the complex is similar to the suburban landscape of Almere Buiten, outside the circular wall. Considering the Dutch Government's recent plea to intensify the cities, the question arises whether the context is wrong. A TBS-clinic with 35 patients per hectare does not seem like optimal use of space. Experience will prove whether the low density will have the desired effect on its 160 patients and especially its 400 staff-members. At any rate, the architecture has made the best use of the landscape space. All the parts of the complex unite into one complete design. The key to this composition is formed by the residential sections. The strip of buildings has a long concrete wall at each end. The transparent residential sections correspond with the equally transparent main building in the same way that the concrete walls correspond with the concrete circular wall that surrounds the entire complex. You could even say that the main building, in turn, is surrounded by the circular wall: the so-called Droste effect. And the colliquation of scales continues:the rooftop bridges of the residential sections ends at the height of the circular wall. The effect of the largely detached concrete walls of those very buildings is more explicit. They allow the buildings to form an intrinsic part of the landscape, rather than separate objects. On the other hand, the landscape is hedged by high and low concrete walls, creating an architectural landscape. The composition is a confluence of architecture and landscape.
Transparency The TBS-clinic is centered around the purifying effect of order. While the unity of landscape and architecture create order at a large scale, the standardisation brings order at a smaller scale. At the basis of the standardised elements is a very strict unit size: 3.60m in the main building, 2.40m in the residential sections. As a result of this standardisation, construction was completed below budget in spite of the large amount of glass used. According to Mr Jansen, this is the first time this much glass has been used for the construction of a TBS-clinic. All the facades are made of glass, as are the interior walls. Where necessary, steel lamellas were placed in front of the glass to function as bars. The glass behind the lamellas is break and bullet proof. In the main building, the lamellas have been affixed on the inside. In the cells of the residential sections, the lamellas are on the outside in order to prevent the patients from sawing through them. The panels of lamellas can slide over each other for maintenance purposes, but only when unlocked with a key. Inside, the glass has a continuous print consisting of horizontal lines. Its pattern follows the horizontal lines of the steel lamellas. The glass is only completely transparent in places where an unobstructed view is necessary. When privacy is required, in the treatment rooms for example, the glass has a double layer of print. The second layer is fully closed so that a view of the room is impossible. All that remains is shadow play.
Main building A wide void over the full length of the main building adds to the transparency. Mr Jansen likes to call it 'the street'. It is ironic how well modernism suits prison architecture. Daylight falls on 'the street' through a continuous glass roof. Long galleries give access to the rooms on the first floor. In its function, the main building connects the clinic to the outside world. It houses the entrance and the despatch department as well as the department for resocialisation. This is where the patients stay in the last phase of their treatment, before they return to society. The main building also contains therapy rooms, practice rooms, a canteen, a sports hall and offices. From inside the building, the patients and staff members have an unobstructed view of the surroundings. However, from the surroundings one cannot see the inside as the dark glass forms too much of a mirror, partially due to the lamellas on the inside. Although the potentially dangerous patients are placed in an urban landscape, they are invisible to their neighbours: a strategic poker-face.
Residential sections In the residential sections, the patients live in groups of 11. Every patient has a small cell, unit size 2.40m.At the end of each row of cells are the communal living room and kitchen. A socio-therapist can survey the section from his study. The patients can spend their evenings off in the living room. The bright colours on the walls stress the fact that the strict regime of the clinic does not apply here: some disorder is allowed. Even the architect seems to relax his strict order here: the living room protrudes into the middle zone. Basically, the residential sections consist of three zones. The sections are back to back in the two outer zones. The middle zone features rooms that are used alternatively by different sections, such as hobby rooms, a wash room and an isolation room. There is no contact between the different sections. High rooftop bridges let daylight into the middle zone.
Security There are two levels of security in the TBS-clinic. The first six sections have medium (Category C) security while the two buildings towards the back of the site have maximum (Category A) security. Mr Jansen explains that, usually, for every security level a circular wall is added at 5m from the outer wall, making the site increasingly smaller. In Almere, the presence of Category A sections should have required a double circular wall. "However, that would have meant that all patients would be locked up in maximum security", Mr Jansen states. It was easier to place the extra wall just around the Category A sections. The execution of this plan went even further: only around the courtyards of these sections was the glass wall made high enough to form a second circular wall. On top of the wall are wires that alert the security at the slightest touch. For the medium security residential sections, the paths between the sections have not been covered. In order to create a minimal need for the required second circular wall, the paths around the maximum security sections have been covered with trellis work. This rational approach to security is also applied to the main building. In order to create a transparent view of the city, the building has been made to form a part of the outer circular wall. The required break proofing was solved by applying current-carrying detection to the facade facing the street: impossible to break, impossible to cross. With this design for a TBS-clinic in Almere, Studio M10 has managed to open up a closed institution. The complex opens up onto both the central courtyard and the city landscape. This design successfully rehabilitates the typology of closed institutions.

































