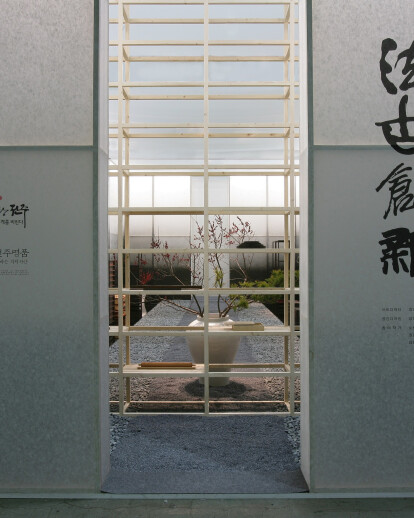INSPIRATION: The exhibition booth was constructed to remind a scene of nature as Onn desired. Walking along inside of the exhibition space reminds taking a walk on foggy lakeside in the morning. This extraordinary scene of nature let people feel like inside of the epic oriental drawing.
PROJECT DESCRIPTION: The booth, for hand-crafted furniture and products brand Onn, comprised a room with walls made from traditional paper Hanji, stained to create looking natural gradient. Dark to light, handmade papers and gravels to create the appearance of a misty landscape.Narrow openings at each end allowing visitors to walk though the space over a gravel pathway that spanned the interior. Furniture was positioned at the edges over a dark mirrored surface reminiscent of water.
PRODUCTION / REALIZATION TECHNOLOGY: Considered the way of using materials to build a traditional space with some normal materials, such as woods, gravels, mirrors and fabrics. Stands wall frame as 4m heights and put dark to light hanji gradated by muk which is traditional paper and ink of Jeonju (Jeonju is one of a province of Korea and also where the brand 'Onn' from). Tried enough experiments of balancing the level of Muk on hanji because spreading Muk on hanji was the most important point of the space. It spreads looking natural after several experiences on various textures of hanji and find through thin and tough mulberry and hemp for the best result.
OPERATION / FLOW / INTERACTION: Constructing methods had highly considered because there were only 24hrs for building an exhibition space. Assembling prepared 6 x 15m frames for flooring and 70 each 1180 x 300 x 2000 sizes modules for wall on the field. Display wall is also manufactured as 3000 x 400 x 3000 sizes and put prepared hanji for reducing time for manufacturing. Put T5 lights inside 300mm thick walls and shown off textures and depth of gradated muk.
SPECIFICATIONS / DIMENSION / PACKAGE / TECHNICAL PROPERTIES: Space 6000mm x 15000mm x 4000mm Design wall constructed module: 1180mm x 300mm x 2000mm _70EA Black mirrors on both sides of the booth : 1200mm x 13000mm Main path of black gravels (3cm in diameter) / side path of gavels (1~2cm in diameter)
RESEARCH ABSTRACT: This project was started by various sketches and effected by 3D works then materials and the way of expressions have considered. We chose two of hanjis considered among the variety of them such as major materials, textures and thickness. Tried a lot of experiences to balance the depth and the textures by spreading muk on hanji and considered a sizes of gravels as traffic lines for exhibitors based on the experiments.
CHALLENGE: The hardest part of this project was showing off traditions of Korea through the space. There were lots of trials and errors for operating muk on hanji as certainly and needed a space for spreading muk through 4-meters long papers. We considered the thickness of papers and the textures among the variety of hanjis then finally can find a suitable one for the space.




























