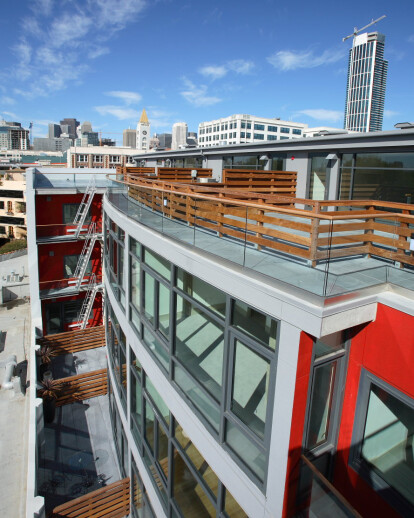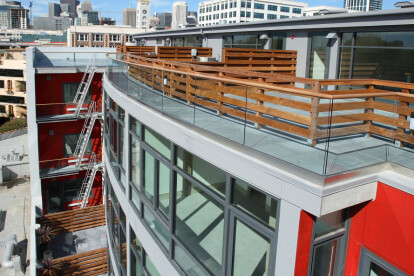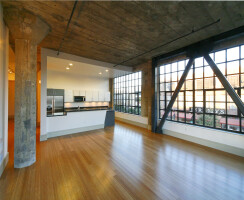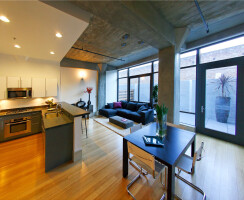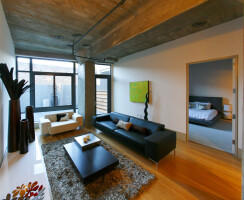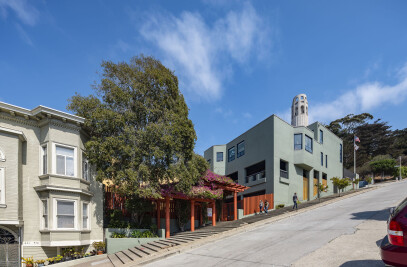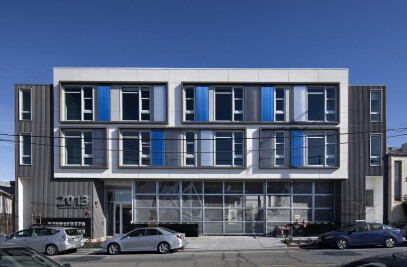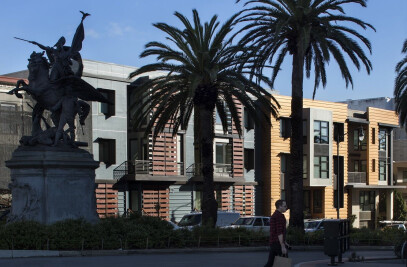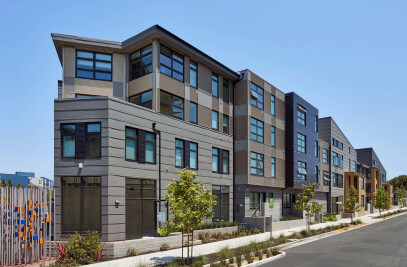One South Park is a 35-unit residential/mixed use building reusing a former tobacco warehouse and sewing workshop. Built in 1926, the structure is located at the corner of South Park, an urban mid-block Public Park in the SOMA district of San Francisco. The converted 52,164 sq. ft. historic concrete structure features 35 residential units, 5,000 sq. ft. of first floor commercial space, a penthouse unit, below grade parking, and a rooftop deck. Two curving courtyards carved out of the structure furnish the residential units with light and air, creating units with two exposures and unique identities. In keeping with The Secretary of Interiors Standards for Historic Rehabilitation, the project enclosed an existing railroad spur with modern fenestration thereby preserving the historic building elements. An outside at-grade terrace also preserved the historic railroad tracks and created an urban patio directly accessible from the sidewalk. The rehabilitation was completed in 2008.
The new design also integrated a luxury penthouse on the top floor of the building. The two-story, 2,500 square feet penthouse features 3 bedrooms and 3.5 baths. Conceived as a "smart home", the bedrooms are reversed on the lower level with the living space on the upper level with an expansive deck facing the park. The lower bedroom level combines the historic industrial character of the original building with contrasting clean modern finishes. The linear arrangement of the upper penthouse living areas takes full advantage of the unique wide-open space of the roof top and a remarkable view of San Francisco. This was completed in 2011.
Winner: Golden Nugget, Grand Award Recognition of Excellence (2011)
