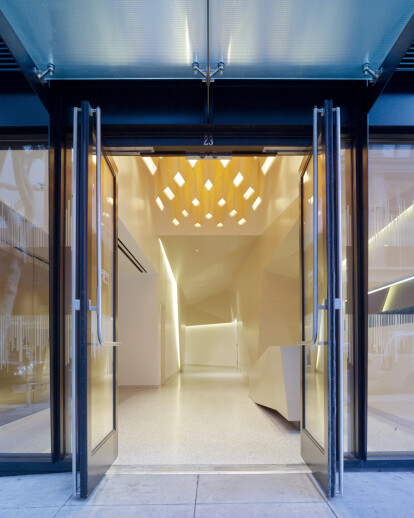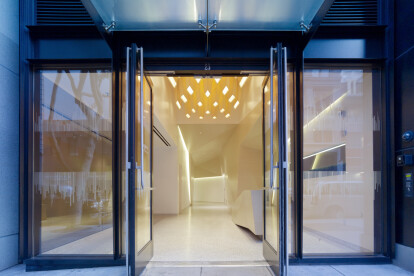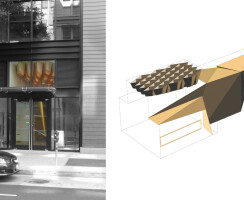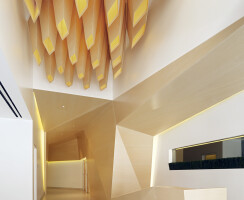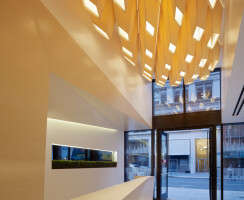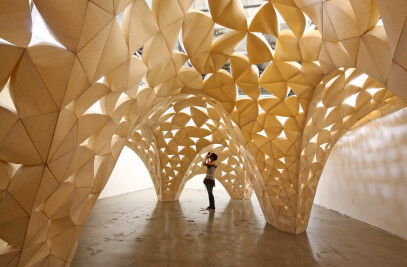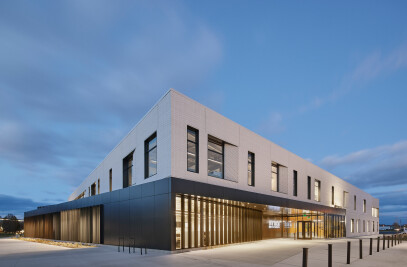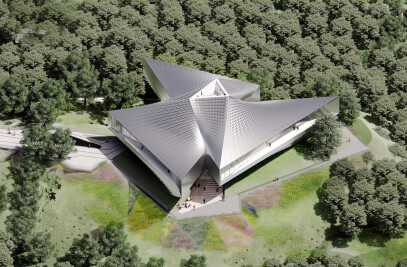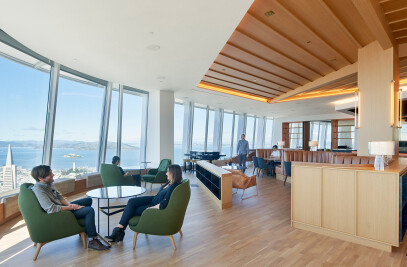ONE KEARNY LOBBY / Lightfold, San Francisco, CA
Lightfold is a lobby design for the new One Kearny commercial development in the heart of downtown San Francisco’s Gallery District, adjacent to the museums of the Yerba Buena Arts District. The project is conceived and funded as architecture as public art, and constitutes the ‘percent for art’ requirement for the building as an integral piece of the architecture.
Lightfold is a fully functioning lobby and site-specific installation that draws its concept from the modulated ornamental surfaces found in San Francisco historic buildings such as the turn-of-thecentury building that is part the larger One Kearny project. It begins with coffers that traditionally inhabit ceilings in buildings of this era. The installation transforms these “typical” ceiling coffers into an abstracted, folded and luminescent wood chandelier. The same wood veneer is then used as cladding for faceted panels that line the space between the front lobby beneath the coffers and the rear lobby which connects to the elevators. The form of these facets is generated by unfolding the geometry of the coffers, scaling up the shapes and adapting them to the specific geometry of the angled hallway. Since these facets are opaque, here the configuration of light emanates from around the facet edges. By using both a geometric logic and a wood material that is visually consistent for different parts of the lobby, possessing differing conditions of opacity and translucency, the installation draws together and questions ideas of light, materiality and solidity.
Lightfold is also conceived and executed as a fully sustainable project. The micro-thin wood veneer used for the folded wood chandelier is a highly eco-friendly product, as is the Alpi wood veneer used for the walls. The chandelier is lit by LED lighting, programmed to dim and brighten according to ambient light conditions. In addition, the project employed laser cutting and CNC routing to minimize material waste. The wood chandelier is constructed using integral material folds that add structure and reduce need for additional fasteners.
An additional component of the design is a video display wall illuminating aspects of the overall project’s amalgam of three different historical eras. Masked by one-way mirrors, the monitors add an additional dynamic art display to the project.
Awards:
- AIA SF 2013 Design Awards Honor Award, Interior Architecture
- AIA CA 2013 Design Awards Merit Award, Interior Architecture
- Interior Design 2010 Best of Year Award, Public Space category
- Contract Magazine 2011 Interiors Award, Public Space category
- Wood Design Awards 2010 Merit Award
Project Credits:
IwamotoScott Principals: Craig Scott & Lisa Iwamoto
Project Team: Ryan Golenberg, Blake Altshuler, Christina Kaneva, Alan Lu; Lightfold ceiling fabrication: Ryan Golenberg, David Swain
Architect of Record: The Office of Charles F. Bloszies
General Contractor: Premier Structures; Casework: Plant Architectural Woodwork; Lighting: O'Mahoney and Meyer; Wood Veneer: Lenderink
