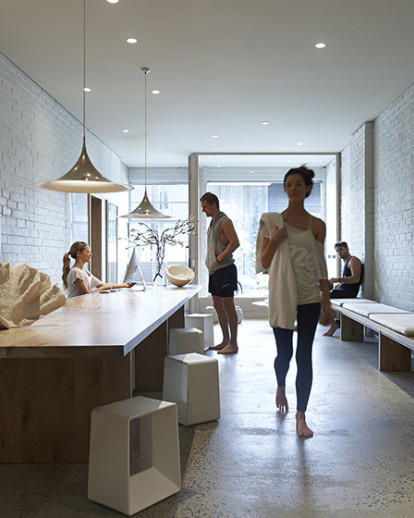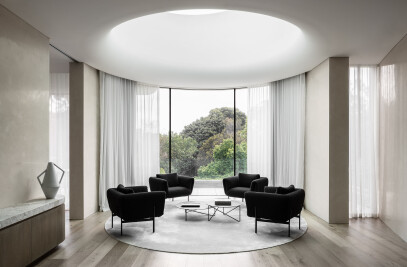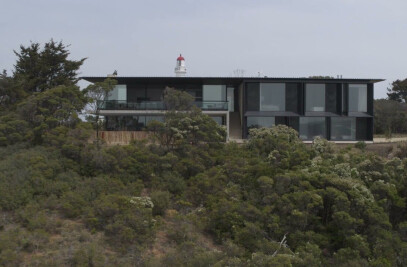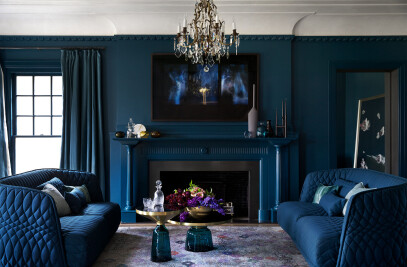Rob Mills has a reputation for world class residential design and his skills have now been applied to create a sanctuary in a densely urban corner of Melbourne’s inner city. The factory located in a service corridor behind bustling Chapel street was selected by Mills for its composition of concrete floors, steel framed windows and raw brick walls.
As a former rag trade warehouse the solution was to scrub the floor and wall surfaces, give them a coat of polish and fill the space with recycled objects. The result is a monochromatic, textured palate of painted brick, recycled timber, concrete, natural corals and living moss which instils a sense of calm. Highlights of glossy copper in the lighting and fresh bursts of white furniture add a hint of gloss and glamour.
The studio director has a simple and practical business philosophy which is based on health and pure yoga practice not mysticism and alternative thought. This is directly reflected in the design of each individual space from the paired back change rooms with recycled oak benches, to the polished concrete floor of the practice studio on the first floor.
With an emphasis on recycling, natural lighting and fresh air, the most energy efficient gas systems were sourced to heat the hot practice room. Swedish air exchange technology has been implemented to ensure that the users physical experience reflects their visual and tactile experience; clean, fresh and calming.

































