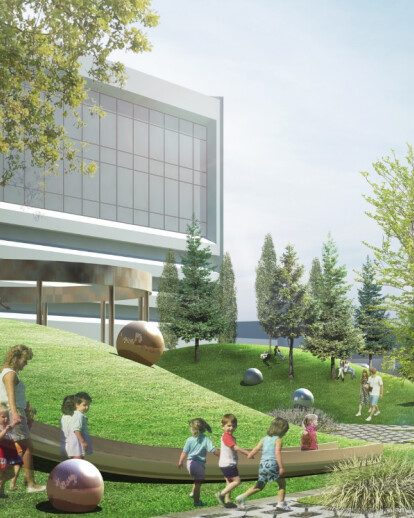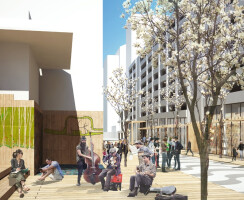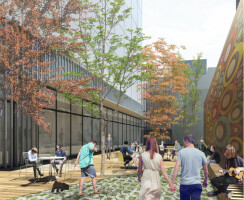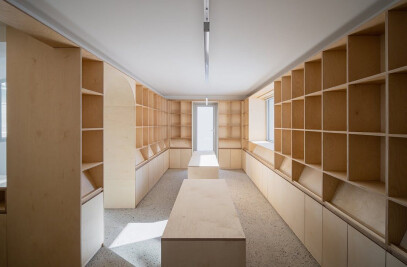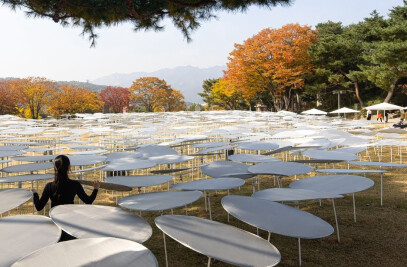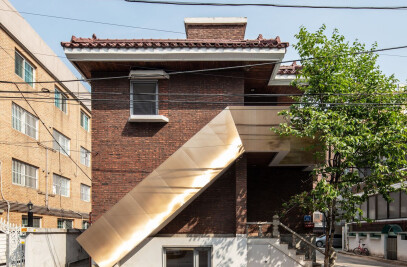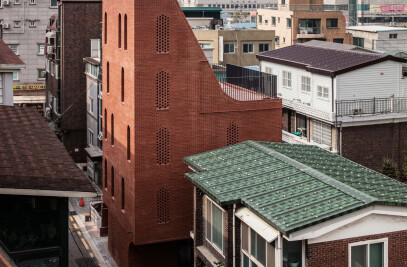By definition, an omnibus refers to a collection of stories made by a single narrator or several authors tied together by a single subject. It also pertains to a collection of objects at once. Along these lines, Omnibus City is a proposal that connects elements of downtown Salt Lake City that are already physically close, yet are experienced individually. Omnibus City strives to create a collection of experiences along three main corridors: Green, Culture (Main Street), and Retail. Acting as a catalyst of activity linking adjacent blocks to Main Street, these passageways are connected through a common design vocabulary of path, pattern, and phenomenon meant to permeate blocks 69 and 70 and guide visitors through its permutations.
Omnibus City focuses on experience on the street level and how buildings, streets, and nature can create everyday places that become sites for real-life stories to take place, juxtaposed against the ones being performed in the theaters around them. These interventions are envisioned to not only support the future development of the UPAC, Film and Media Center, and dance school as “extended lobbies”, but also re-define the centrality of downtown as an expanded cultural and tourist precinct between Main Street and Salt Lake Temple. The proposal can be explained as an omnibus of interventions:
Cultural Corridor (Main Street between W 100th Street and 200th St) To encourage life on the pedestrian level, vehicular traffic on Main Street between W. 100th St. and 200th St. is reduced and the tram is re-routed to maximize walkable space on both sides of the street. This creates two informal lobbies to support the new Film and Media Center and UPAC. These intermediate spaces that subdivide Main Street include an amphitheater supporting outdoor projections, “floating stages” for both performing and gathering hovering above a landscaped lawn, and a pavilion island open to the sky and surrounded by birch wood slats supported by and mirrored infinitely on a stainless steel surface.
Green Corridor The Green Corridor is an existing alleyway transformed by a growth of birch trees, green spaces, and turfstone paving. Along the Green Corridor, visitors would come across an outdoor rehearsal space for the new dance school where students are encouraged to practice amidst nature, a high concentration of birch trees and abundance of bouncy balls and grassy slopes in the Ecology Forest Hill, a Children’s Play Park, as well as a dog friendly Sculpture Garden. Moveable furniture converts non-specific places into spaces for gathering, in large groups or small, for meeting new people and socializing with the old. During the day, strollers and lunch time users inhabit the landscaped fields. At night, it transforms into an extended lobby for theater goers. An elevated alley connects the Green Corridor to the Cultural Corridor.
Retail Corridor In the Retail Corridor, part of the ground floor in an existing parking garage is converted into a space for shopping and dining. A wood walkway pulls visitors across the block, filled with flowers and murals. A pattern is painted on the asphalt to indicate the pedestrian nature of the street. Though on a daily basis retail is the prevailing activity, twice a month the strip transforms into a lively art walk with live music and street performances.
As Jane Jacobs made visible to us the collective vitality of life on the street level, Omnibus City aims to create everyday experiences as dynamic and interesting as the films they come to watch. The interventions invite people to take their families, pets, and activities to block 69 and 70 to not only participate in the cultural events, but to come back and linger in their spare time. Omnibus City extracts spontaneity from supporting the daily workings of Salt Lake City as a method to re-center the urban core.
