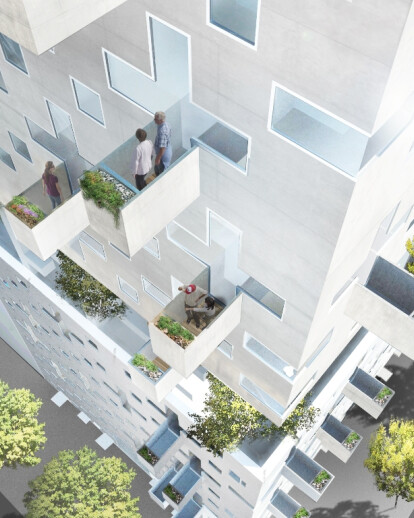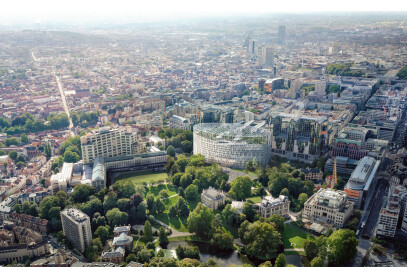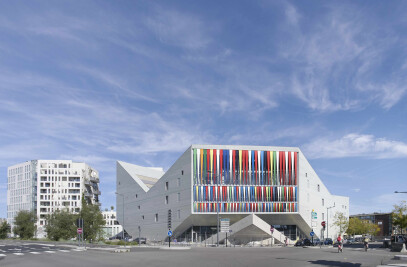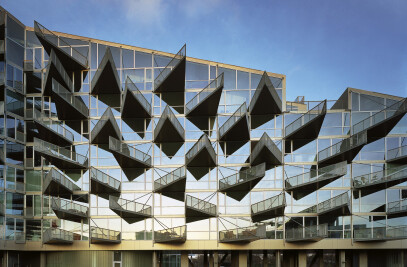S&L As an optimistic dream born out of the water surrounding Amsterdam, Almere remains one of the live laboratory of contemporary architecture, an undisputed set of opportunity. The Olympia Kwartier will raise in this tradition, as a new neighborhood in the south east outskirt of the city. If on one side, as always in architecture's history, every new town foundation set a double challenge, the will to redefine new lifestyles and the necessity to explore the fuzzy path between tradition and novelty; on the other side the “bead chain” concept of the Masterplan aims at embedding the inner quality of a layered urban condition. To achieve this we’ve been given a precise toolbox of rules to put at play, defining heights, width, materiality and programs. With these premises we've been assigned 2 buildings of opposite scales. But designing from the very Small to the Large in one go can confuse the stack: one could be tempted to use the same approach. As dictated by rules and programs we decided to follow different strategy. For the Large, a 14 storey tall tower, we immediately faced a problem we learned to know: as the symbol of maximum building efficiency, a tower lacks social space. For the very small, a 4 apartment parasite-building, embedded and floating between 2 buildings, we decided to play with a continuous open space in order to maximize the capacity of a minimal program.
Concept The Masterplan gave us the possibility to have a penthouse* on top of the tower but the benefit of this very special condition would have come at the expense of an exclusive use. Then, considering that the Olympia Kwartier plans green roofs on top of many of the surrounding buildings, including our neighbors, instead of limiting the social activity of our tower to the cliché of the uncomfortable elevator encounter, we decided to bring the penthouse at the heart of the building, accessible by everyone. This will provide the entire block with a large elevated garden stretching over the surrounding green roofs. The split-gap will provide a common space where every social activity can finally happen: from the occasional laundry chat, to the kids playground activity, from the Sunday barbecue to the house party. On a rainy day people will find repair and open air, and shadow on the burning summer afternoon; sun will penetrate the building through in the evening, letting sunset light hit the yard, and people will enjoy the panoramic view over the entire Olympia Kwartier.
The brick and the balloon Having to deal with a layered urban setting, and a split-up very compact volume, it was consequential for us to face 2 opposite strategies: we could see two volumes, one floating over the other, or a peal off of a unique mass unveiling a special moment in the very heart of the building. We explored a series of possible tectonic solution to control the structural challenge. We tried to play both with continuity and discontinuity of structures, and this led us to consider consequently the facade. We came across a text of Charles Jencks about the brick and the Baloon: if the traditional facade is represented by a an excavated mass, the modernistic building is a thin layer inflated with air. The Olympia Kwartier concept wants to embed the quality of diversity; this is the quality we often look for in a city, the unique ensemble created by the additive process of subsequent constructions through time. We couldn't avoid to consider the inner symbolic of a building that is literally split into stacked masses. An endless range of variations can take place based on the same principle. After a study on shadows helped us to optimize the room layout and the window perforation in the mass, we started a long series of tests, all pretty successful and equally uninteresting: we came to the conclusion that the best was to intersect tradition and modernity through one the simplest architectural element, the window. A traditional tall dutch window provide efficient penetration of light deep inside of a building; the typical modernistic long window provides the widest panorama vision possible: we simply made them meet, to provide the living rooms with the biggest amount of light and the widest view, and completing it with a perforated pattern of smaller windows. Long balconies stretch from the cross shaped windows overhanging as pirate planks out of the building to give every apartment with a few intimate views toward the surroundings.
*PENTHOUSE: The word penthouse goes back to Latin appendere, “to cause to be suspended.” In Medieval Latin appendere developed the sense “to belong, depend,” a sense that passed into apendre, the Old French development of appendere. From apent, the past participle of apendre, came the derivative apentiz, “low building behind or beside a house,” and the Anglo-Norman plural form pentiz.
Project is by JDS in Collaboration with MVRDV


































