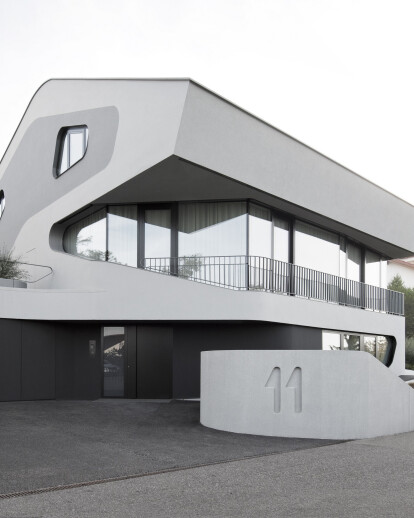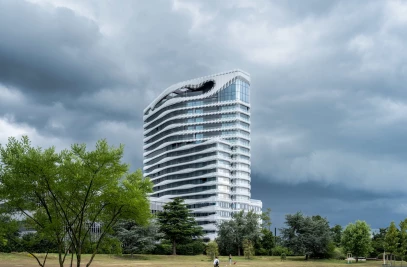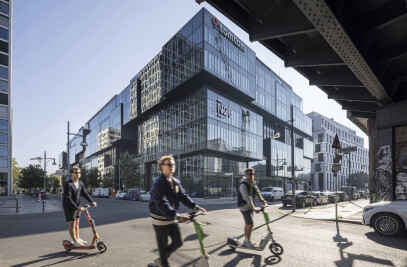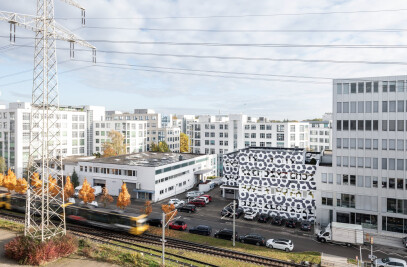The new house is situated on a plot of land near Stuttgart, on a hillside with a generous view of the valley. The owners wanted a new home that would bring this view to life even inside of the building. The house is in a residential area with conventional developments, most of which date from the 1960s.
The new, 4-person family home is divided into an elevated ground floor with entrance area, utility room and spa, and a second floor with an open, flowing floor plan containing the living, dining and kitchen areas. Full-height glazing provides a free view of the valley and terrace looking over the garden area. Upstairs are the sleeping areas, dressing rooms and bathrooms. The central design element is a sculptural staircase that connects all three levels.
Construction:
The house was built as a reinforced concrete construction. The facade consists of one heat-insulating compound system and an aluminum and glass facade. Slats and anti-glare sheeting provide integrated sun protection, protecting it against heat. All of the lightweight partition walls inside are made of drywall. The floor is a seamless layer of screed. The roof with the deep, recessed balcony was built with pre-weathered zinc plate cladding and is fitted with solar panels. Outdoor paved areas were realized as tartan surfaces.
































