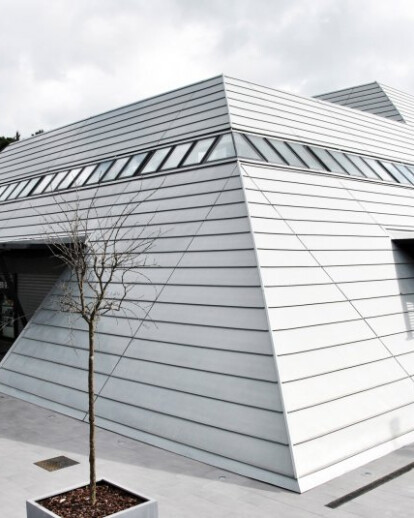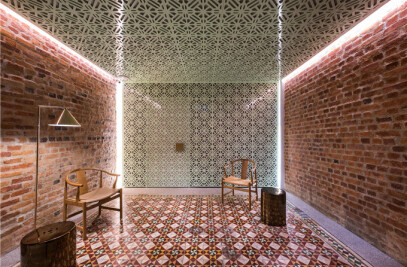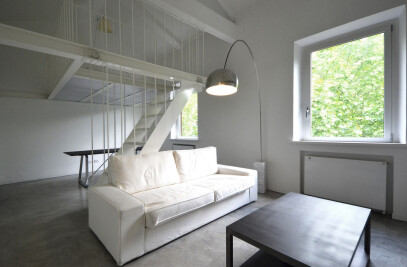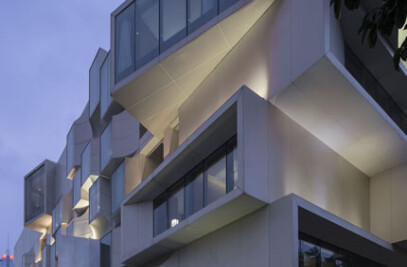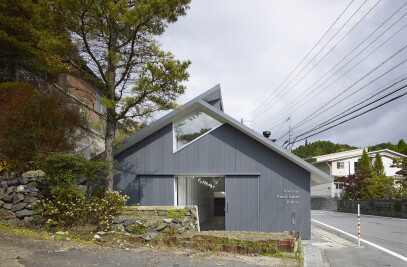In addressing one of the issues more representative of society, in the present, the consumption of and free time that has elapsed between the shop windows become points of election for the exchange and the sociability. The project reflects the principle on the consequences that the inclusion of these structures entails on urban contexts and suburban in which are inserted. Starting point is precisely the reduction of the impact that the volume provided by indexes could have against a context to strong naturalistic vocation, if declined canonically. The search for forms that however did not try the mimesis organic but that on the contrary return a new image and at the same time known, gave life to the surfaces of the building. The artificialisation of this truncated pyramid, tangible sign of the man while mindful of the natural slopes of the soil, that makes the new offers as an apparition controlled, dialectic synthesis between architecture and the environment, also understood as historical continuum. Mastaba as protecting a sacredness below, the coverage in titanium-zinc of the new building houses the places members to exchange and to local trade. If the architectures can be compared with the words, then the etymology of this intervention and military architecture, aerodynamics, compact and essential. All this has contributed to the birth of a nickname for the building, which is often called “Stealth”, as the American destroyer.
