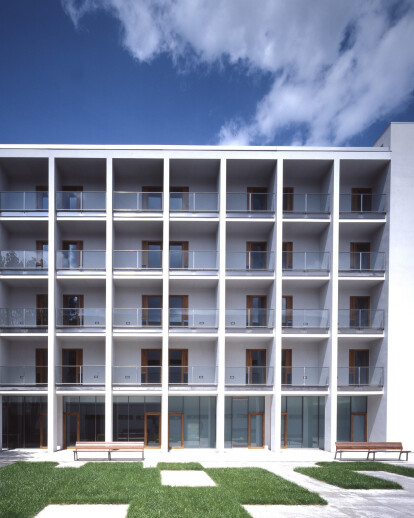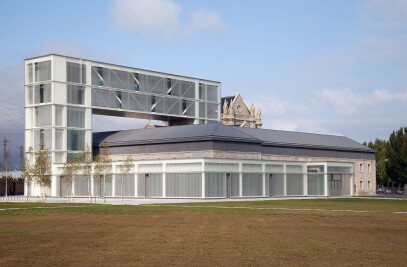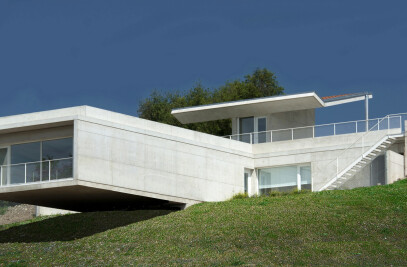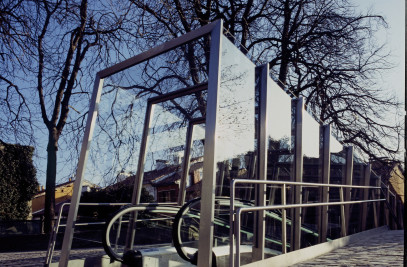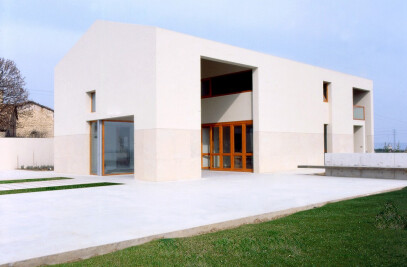This competition involved a double intervention. On the one hand, it involved the construction of a new building next to the historical building which would hold all of the welfare services for the permanent care of the elderly. On the other hand, it involved the rehabilitation of the former hospital, to hold different social services and associations. Both buildings were to be related, complementing each other in some way.
The rehabilitation of the former hospital will be part of a later project, but to comprehend that of the nursing home, we must refer to the relationship established between the two buildings.
The location has excellent characteristics for the use it is meant for. We look to fill a void in the urban weft of Durango, a block that is not only central in location, but also historic. Also located on it are the former church, converted into a theatre, and a health centre.
This block will thus be one of public social service buildings.
The new building looks to resolve the conflict of the different lineups on the location.
The old building will serve as a guide to the proposal. The built volumes of rooms are placed around a new patio that makes up an answer and a continuation to the old building.
The new building occupies the lot, enclosing its configuration. The enclosures of the lot are part of the architecture of the whole, modulating interior/exterior permeability.
The configuration of the building means that the exterior spaces will be compartmentalized, taking on a smaller scale that will make them easily identified by the elderly residents.
