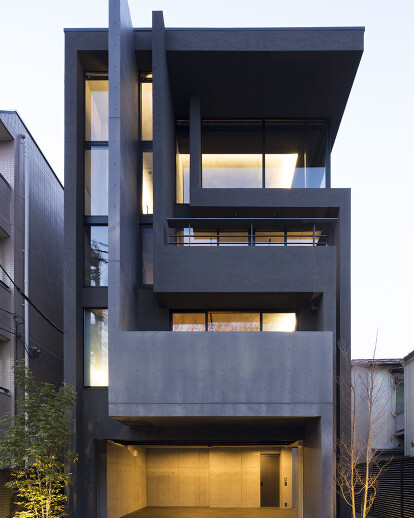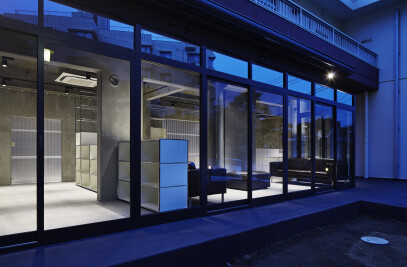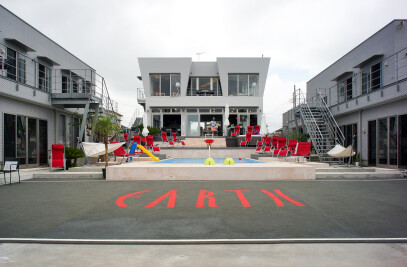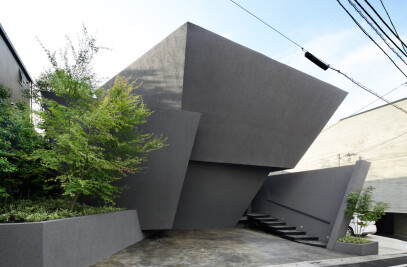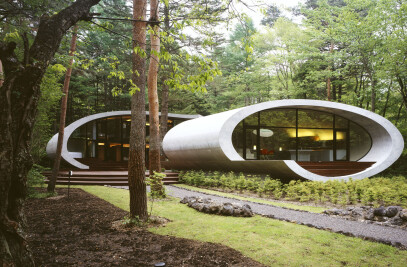OKM is a 4 story building designed for a private residence and apartment units located in Tokyo. The 1st and 2nd floor provide a parking space and 3 apartment units, and the 3rd and 4th floor hold the owner’s residential space. There is a pocket park across the south side street. The building is intended to open up to this pocket park, at the same time limiting the eyes from the street level by creating 3 layers of hook shaped exterior walls setted on the facade.
These hook shaped exterior walls also express the inner spacial structure. The upper volume of the building contains double volume space. The opening of this space is defined by this hook shaped walls which work as a louver interrupting the eyes from the street, at the same time limiting the sight of the resident by showing the only greens of the park. There is a Large opening located at the southeastern corner of the 4th floor to create a view for skyscrapers in Shinjuku. The middle section of the hook shaped walls, the horizontal parts work as balcony slab and handrails, the depth and height of these ones located at the lower levels are more so that they work as a protection from the eyes of the street level.
External heat Insulator and underfloor air conditioning are selected, and the interior side of the wall and ceilings were finished as an exposed concrete. The contrast created by the ordered furniture, door and windows is the only element to defines the space of OKM, so the arrangement of them is especially considered.
