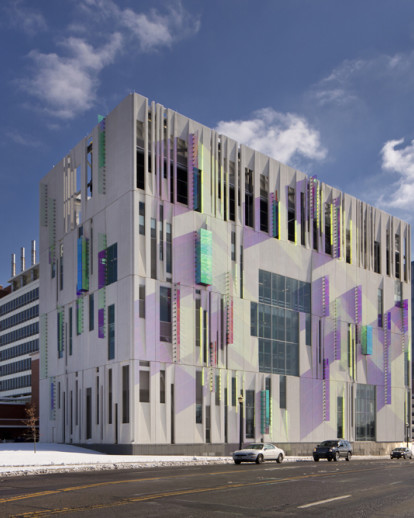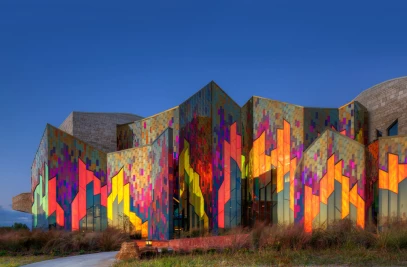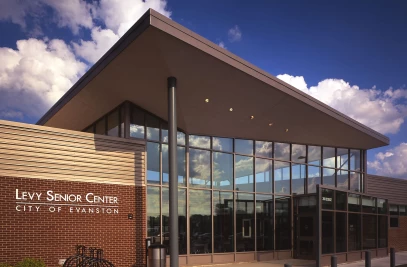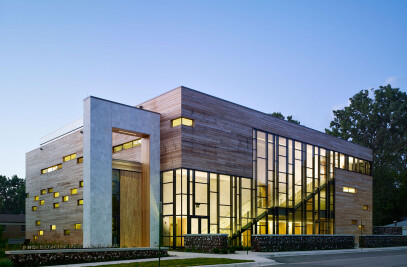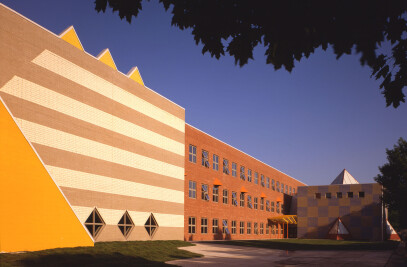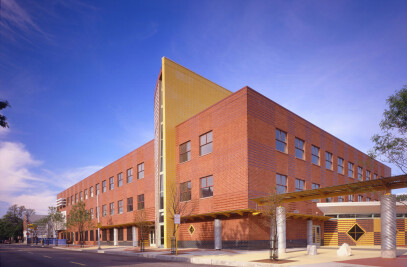The South Campus Central Chiller Plant is an iconic marker at a major entry and pathway into campus and provides the Medical District of The Ohio State University with a long term, efficient and sustainable solution for chilled water production and distribution.
Conceived of as a “House for Energy,” the envelopeshowcases the energy-efficient chiller equipment inside and records the sun’s energy on the exterior. Glazed openings are specifically located to frame views of the chiller equipment, and dichroic glass fins and boxes change in color with the movement of the sun and cast color-changing shadows onto modular precast concrete wall panels that have been polished to a high sheen. The result is a dynamic façade that changes with the time of day, season and the location of the observer.
Functionally, the facility minimizes the visual, noise and vibration impact of large equipment: chillers, cooling towers, transformers and generators. The plant currently provides 12,500 tons of chilled water for the adjacent medical center facilities but has an overall capacity of 30,000 tons to accommodate future campus cooling demands. To increase reliability, the plant has been equipped with an emergency power source to provide chilled water for critical operations during power outages.
Sustainable Design Intent and Innovation This project is unusual in the sense that it is not designed for human occupants—the building houses chiller equipment. Because of this, conventional sustainable strategies needed to be rethought. For this project, a LEEDSilver Certification was achieved and the opportunities for sustainable design were in the project siting, water efficiency and use of sustainable materials rather than the typical emphasis on the energy efficiency of a project’s envelope, lighting, or HVAC system. The energy efficient chiller equipment which the project houses, however, contributes to the energy conservation of the medical campus facilities that it serves.
The predominant materials on the project are precast concrete, cast-in-place concrete, and steel. All concrete was locally sourced and has low embodied energy. The steel was also locally sourced and has a high recycled content. The project received two LEED points for both Recycled Content and Regional Materials, in addition to all available points for low-emitting materials.
Energy Due to the fact that the project does not have a conventional mechanical system, it would have been difficult to create a baseline building design for comparison. The design team decided to follow the prescriptive Core Performance criteria rather than to provide an energy model to document energy performance. Due to this, anticipated EUI were not able to be determined.
Energy reduction strategies focused on the predominant use of precast and cast-in-place concrete—locally sourced materials with low embodied energy.
Community Connectivity Based on the project’s location on the campus of a major university within a medium sized city, the project received five LEED points for Development Density and Community Connectivity and six points for access to PublicTransporation, due to its adjacency to multiple campus and Medical Center bus routes. Additionally, the project is sited on a former surface parking lot and no new parking spaces were added. The Walk Score rating for the site is 83.
Water Water conservation strategies for the project concentrated on the use of high-efficiency fixtures and the installation of native and drought-resistant landscaping. All plant seed sourcing was from central Ohio and the project has zero use of potable water for irrigation. The project has an anticipated potable water usage of 1.53 kGal per year, which is a 50% reduction from the baseline design.
