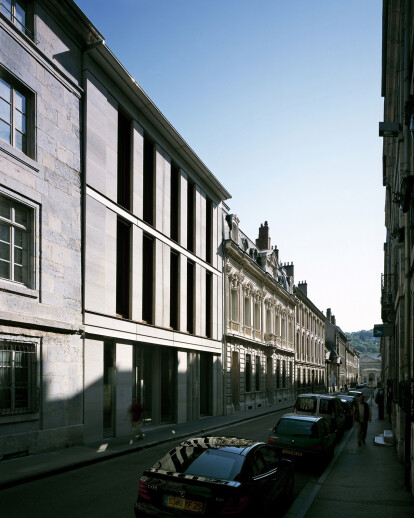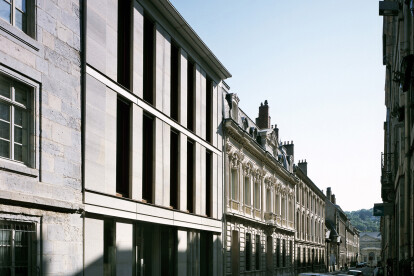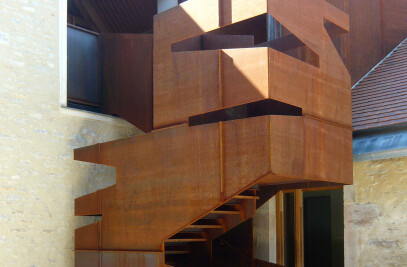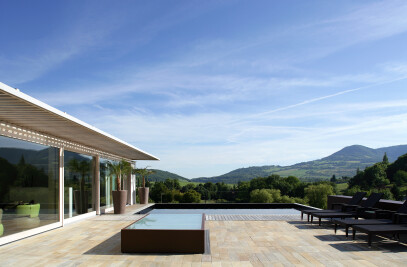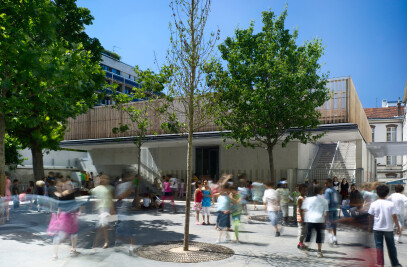This property office is located in Besançon in the Doubs loop in an architectural environment of the eighteenth of rare quality. Restructuring program of existing buildings is associated creation of a small construction linking together. The organization strata Incentives side street a board offices and horizontal circulation, an empty courtyard welcoming vertical circulation, gives the volume built a clear front / rear.
Street, rhythm and regular vertical openings, the exceptionally high levels (5m25 at ground floor, upstairs 4M25), the use of yellow and blue stone so special in Besançon, the new building fit in line constructions Rue de la Prefecture. The apparent thickness of the front (70cm) corresponds to the thickness of the walls of adjoining buildings.
Courtyard, the facade must resolve this apparent contradiction: a lack of floor and window "classic" and integration into a common environment façades with windows. The windows are carried over naked outside. These openings of small dimensions, (3 sizes) combined together by superposition or combination redrawn, seen from the outside, the proportion and size usual vertical windows. The thickness of the old facades no longer possible today, it is expressed by returns splay inner side, kind of blinders or splay plaster, forming part of each piercing.
Horizontal bands GRC (glass-cement composite) emphasize the division into three levels of the street facade. The windows are separated by vertical piers dressed stone stapled (thickness 4 and 6 cm). The cornice CCV, simple entablature of horizontal plates, ensures the transition to the roof edge and hides the gutter. The back cover, smooth on the outside, is composed of concrete panels CCV 2.50 X 3.40 m, mounted on a metal frame. Inside, plaster frames function as cannons overlooking the church in the courtyard. The most that can be suspecting the influence of a building clear and emblematic of the region Franche Comté (the Chapel of Our Lady of Top Le Corbusier). It is above all a sign of rejection of the facade "membrane", thin and fragile, but quality of light.
