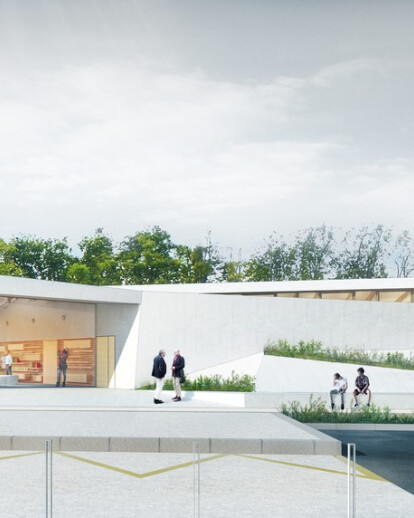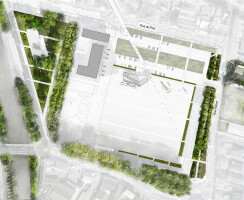French firm Thibaudeau Architecte & Agence d’Architecture Guiraud-Manenc has earned second place for a competition to design the new tourism office for “Les Pays de Fontenay le Compte France.” Designed to encourage tourism in South Vendée, the design merges a contemporary style with a consideration for the historic and artistic identity of the area. A single story structure, the building is located within a public square in the city. It is composed of polished white walls, stretched and folded horizontally, with large cuts that break up the form and frame views to create a relationship between the office and surrounding city. The exterior shell is made of white concrete, contrasted by warm wood surfaces on the interior.
To promote the wealth of tourism opportunities in South Vendée, Community common Pays de Fontenay le Comte organizes the realization of a new tourist office Fontenay le Comte, city of art and history, dynamic and changing by urban projects renew the city. The tourist office is in this dialectic by proposing an architecture resolutely contemporary, but after the context rooted in the area's identity and forward the future, in the image of the tourist offer of the region.
The office is designed as a home market and trade for all, original and harmonious design, focused on the urban landscape and opening in the window to the city. This is a single storey building, the polished white walls seem to emerge from the ground of the square to form a welcoming space.
Sculptural, the building is composed of large folds stretched horizontally landscape instead linked with existing vegetation. Large cuts séquencent this homogeneous form and open frames selected in dialogue with the protected sector.
The perceived from outside interior design expresses the lining of the architectural shell white concrete. The atmosphere is warm by the use of natural and sustainable materials such as wood.
The design and set design is inspired by the identity of South Vendée territory consists harmony with the graphics of the tourist office of the Pays de Fontenay le Comte for make a referral instead of Hospitality, consulting and promotion of tourism in South Vendee.
Offices and non-public spaces comply surfaces program. They are treated with the same respect, quiet, on the panorama of successive plans Boulevard Chail, protected from the busy city, with storage spaces.





























