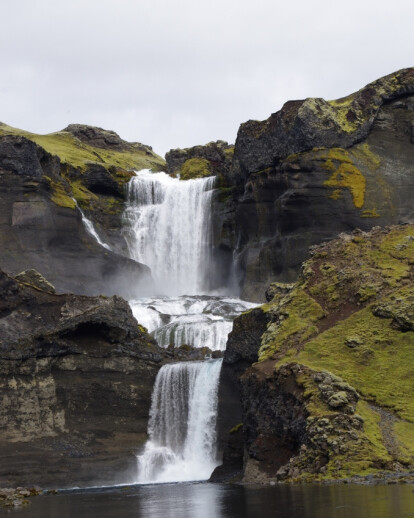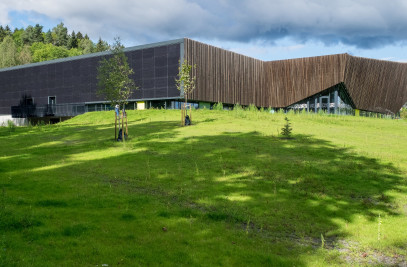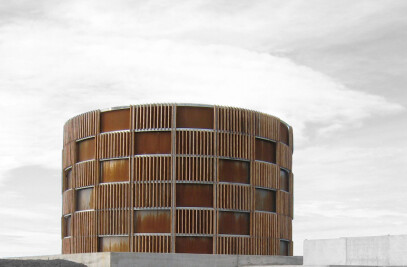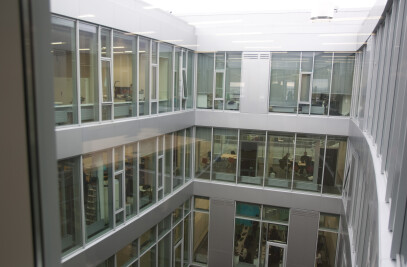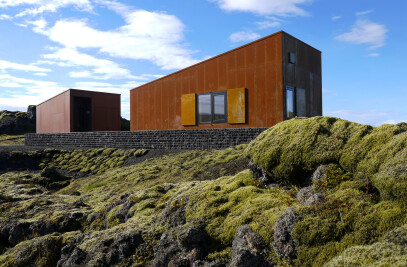The proposal assumes that climbed unable waterfall will remain unchanged , the cycles shaped the traffic control people on the head and devote so its vegetation . It is also assumed that the area around the platform will be vegetated and protected pedestrian traffic .
Ramp is selected as the site for tickets waterfall and inserting a country so that the platform itself is about 1.3 m below the path to it. So he should be unobtrusive in appearance at the waterfall below. The project proposes to build about 12 m² platform with a giant head to the perches down and enjoy the moment and waterfalls.
Materials used are steel platform that will fall and become ryðbrúnt , the brown surface will fit well into the adjoining his surroundings . The floor of the platform is transparent grid floor , so the people down the river and the vegetation underneath. Handrails are clothed with fínofnu network , hand list is tilted inward so as to protect people as best. Main Structural steel beams are U drawers screws with columns to form the structure of the platform . Foundations and structures covered by the platform and therefore less visible and easy to move them and the platform so that the evidence of the platform will be nearly invisible .
Tlillagan was prepared in collaboration with EFLA and landform .
New viewing platform at Unable Foss , Vatnajökull National Park .
