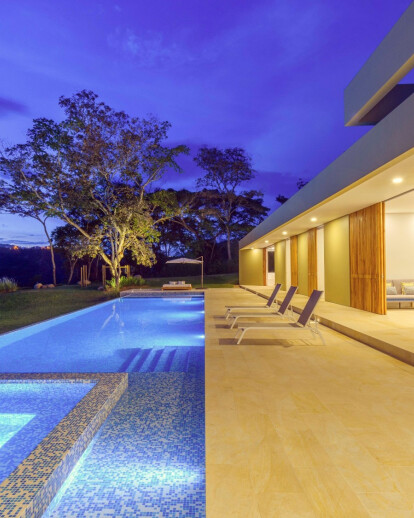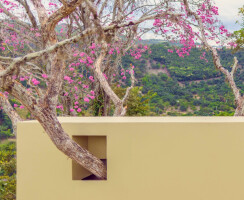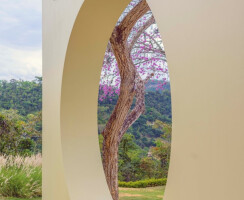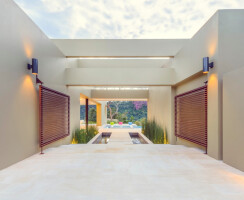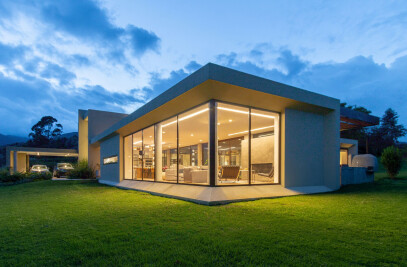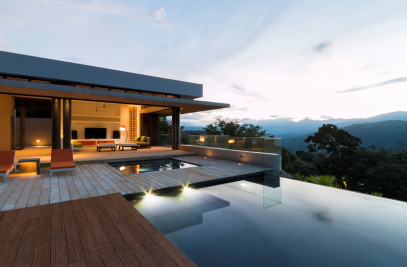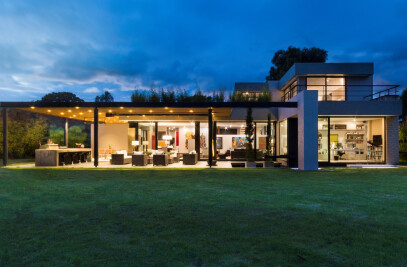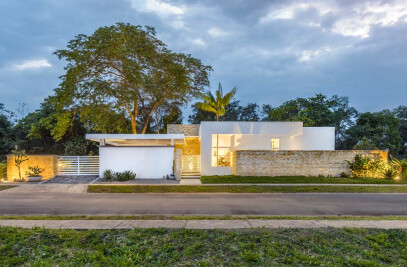Ocobos, purple flower. This native species from Central and South America, used in tropical parks due to its beauty and annual flowering, was the pre-development that inspired the design. Present in the lot, bordering the visual limit to the river canyon, these trees were rescued and became focal points for architectural design. The property of longitudinal form generated a rectangular layout to the design, projecting a housing of a single level that was exposed completely to the natural view. It is at this point of reflection that a subtle architecture is expressed in formal and volumetric terms, which managed to capture the longitudinality of the infinite view and at the same time respond to the programmatic and functional requirements of the project, thinking of a minimalist tropical climate house trying to avoid enclosures. For this, the main façade of the house generates a disposition of open rooms to the canyon controlled by lattices and at the same time open to an interior courtyard, which for bioclimatic effects offer cross ventilation and indirect natural lighting. This disposition managed in passive terms to offer an inner comfort in social, private and service areas, thus allowing to minimize mechanical and electrical aids. Likewise, both bedrooms, bathrooms, and multiple zones are open through courtyards and controlled by discreet enclosures, thus achieving that the visual limit is the horizon framed by mountains and focal points, in this case the Ocobos. In architectural terms, the house is a horizontal volume as a geometric prism cut by an intersection of a vertical plane materialized by a large portico wall that allows generating access to the home and finish off in a large natural window through a perforation that it frames the Ocobos and different pre-existing native species in the lot. The roof of the house is used as a viewpoint towards the mountain range, becoming a privileged scenario for contemplation. The horizontality of the architectural design allowed to generate not only a clean facade, but to include on the first floor a large terrace that is derived from the facade of bedrooms and which ends in a pool with reboce and endless effect of 20 meters long, contained in both ends by a jacuzzi and a gazebo; sheet of water that mirrors the majesty of the natural landscape, the ocobos and, of course, the architecture.
Architects: David Macias Arquitectura & Urbanismo Designers: David Macias - Miguel Quintana / Builder: Samir Abushihab / Sustainable Building Design: Bioteckta John Saavedra / Photography: Santiago Robayo
