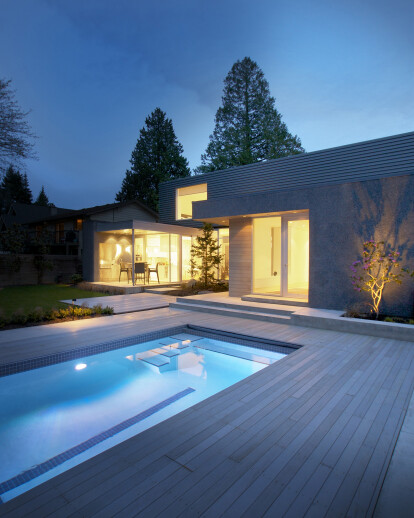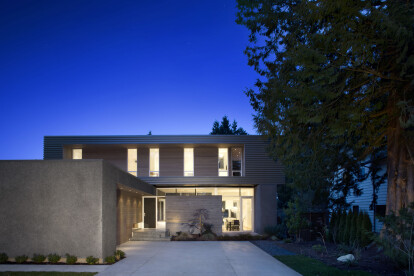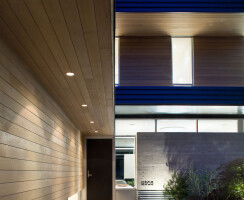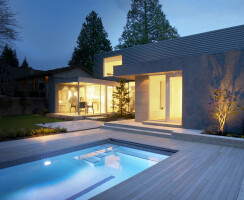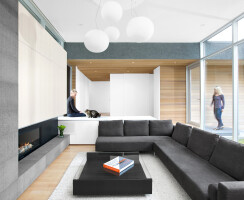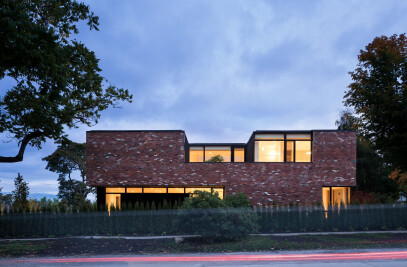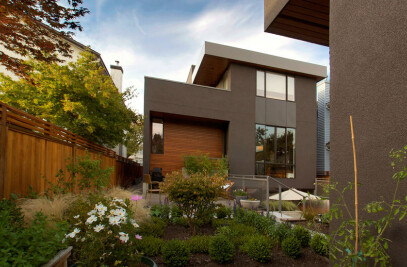This project is conceived as a domestic landscape that blurs the boundary between interior and exterior space in a temperate coastal rainforest climate. It is essentially a ranch house typology with a guest house stacked upon it - designed for a physically active empty nest couple who enjoy the idea of welcoming family home for the holidays. The domestic program is spread across the entire site, across a series of stepped platforms, and the vertical vertical circulation connecting the main floor to the upstairs is deliberately understated.
The programmatic organization allows the primary residents to live entirely on the ground floor in a series of specs that have intimate connections to the landscape. The primary living spaces are organized around a japanese-inspired courtyard, or ‘moss garden’, that operates as a multi-faceted architectural device. On the one side it provides circulation along the primary axis which connects the main entry through to the backyard pool and workout pavilion. Secondly, it creates a visual extension of the living room into the garden. Lastly, the kitchen opens directly into the courtyard, providing a sense that it is a glass pavilion in the garden. The central living space is bracketed on the south side by a large concrete fireplace which provides privacy from the street. The orientation, form, and positioning of the upper volume was designed to protect against direct solar gain during the summer months, while allowing light at lower sun angles to penetrate into the spaces during the winter months.
