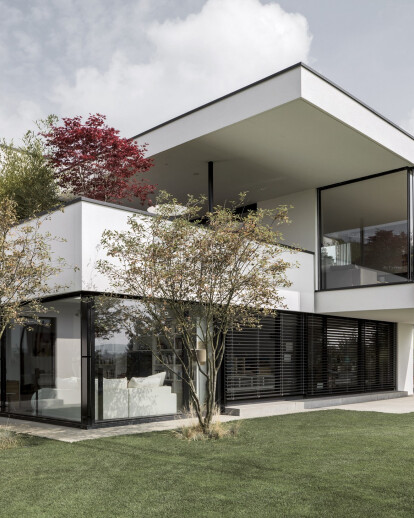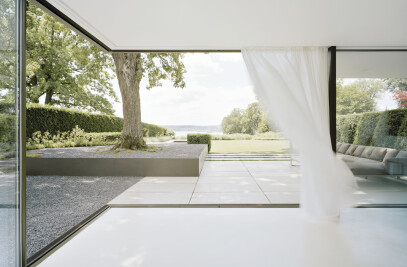My architecture should provide quality, comfort, and design enabling the highest quality of life". These words spoken by the architect Egon Meier perfectly apply to the object number 254. This is a family residence newly built in the Zürich area of Switzerland. According to the office of Meier architects the client is always the centre of focus when designing any architectural space. According to their philosophy object 254 offers very spacious living in an almost sculptural composition. From the outside the building presents a clean white facade with large glass windows. This creates a strong connection between inside and outside. A terrace, partly covered is located on the first floor which can be enjoyed all year round. It also offers a fine view of the garden and pool area. On the inside the lines are straight, pure and reduced to a minimal form. Particular attention has been given to the functionality of all rooms. The kitchen, dining and living rooms are conveniently interconnected to facilitate communication and entertainment. Materials and colors are based on nature. Wood, stone and natural brown ceramic tiles shape this dwelling and create a welcoming and warm yet elegant ensemble.
| Element | Brand | Product Name |
|---|---|---|
| Manufacturers | Sky-Frame AG | |
| Garden | Amos Garten AG | |
| kitchen | Brunner Kuchen AG | |
| Window | Dema AG | |
| Heat system | Felix + CO AG | |
| isolation | Loureiro Crespo AG |
Products Behind Projects
Product Spotlight
News

FAAB proposes “green up” solution for Łukasiewicz Research Network Headquarters in Warsaw
Warsaw-based FAAB has developed a “green-up” solution for the construction of Łukasiewic... More

Mole Architects and Invisible Studio complete sustainable, utilitarian building for Forest School Camps
Mole Architects and Invisible Studio have completed “The Big Roof”, a new low-carbon and... More

Key projects by NOA
NOA is a collective of architects and interior designers founded in 2011 by Stefan Rier and Lukas Ru... More

Introducing the Archello Podcast: the most visual architecture podcast in the world
Archello is thrilled to announce the launch of the Archello Podcast, a series of conversations featu... More

Taktik Design revamps sunken garden oasis in Montreal college
At the heart of Montreal’s Collège de Maisonneuve, Montreal-based Taktik Design has com... More

Carr’s “Coastal Compound” combines family beach house with the luxury of a boutique hotel
Melbourne-based architecture and interior design studio Carr has completed a coastal residence embed... More

Barrisol Light brings the outdoors inside at Mr Green’s Office
French ceiling manufacturer Barrisol - Normalu SAS was included in Archello’s list of 25 best... More

Peter Pichler, Rosalba Rojas Chávez, Lourenço Gimenes and Raissa Furlan join Archello Awards 2024 jury
Peter Pichler, Rosalba Rojas Chávez, Lourenço Gimenes and Raissa Furlan have been anno... More






















