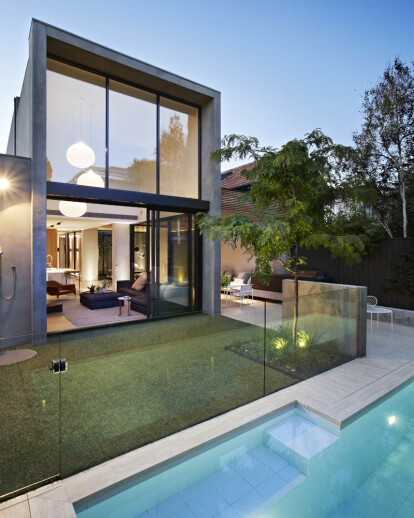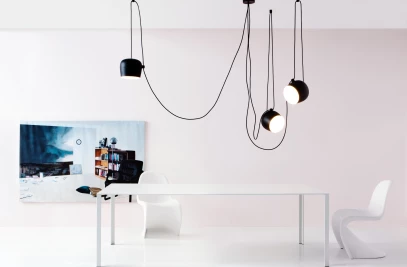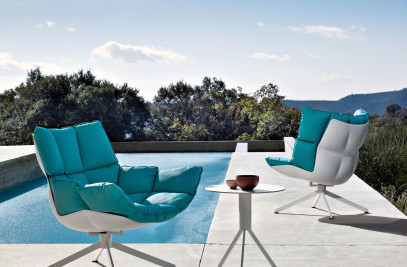Oban house is located in the inner city suburb of South Yarra, Melbourne Australia. It is positioned at the end of a hidden away cul de sac, amongst the hustle and bustle of the Hawksburn precinct of South Yarra.
The owner and Builder, Bear Agushi runs his own boutique, design driven building company (AGUSHI Pty Ltd) specializing in bespoke houses in inner city Melbourne. Bear and his wife Popi wanted to build themselves a new contemporary styled home that would offer simple, low maintenance living that was spacious for their family including their two young children, but still felt cozy and homely. The design process was wholistic and became a collaboration of Melbourne’s top design studios to ensure a level of finesse that epitomized the area, and an aura that suited the owners personalities.
The owners wanted a subdued contemporary faced with a minimal material pallet utilising organic materials such as roman render which is designed to age with the house, black zinc and travertine paving. An abundance of natural light is harnessed by use of north facing courtyards, floor to ceiling windows and a magnificent double height space in the main living area.
Workroom Design’s focus on interiors was paramount to the direction and style of the internal spaces. Bear and Popi wanted to maintain that organic feel of the exterior, inside as well. So Workroom introduced a mixture of imported Oak timbers in both natural and stained finishes, combined with Travertine and Calacutta marble from Italy. There is also a slight hint of industrial influence with some raw concrete walls, stainless steel and blackened steel used to offset the more sophisticated aspects of the interior finishes. Lighting design was also a major focus of Workroom’s scope and their choices of elegant, and industrial pedant lighting, compliments the contrast between the organic and industrial elements of the internal finishes. Whilst the interior material pallet and detailingis contemporary and sharp, Workroom wanted the house to have warmth and a natural vibe. Hence the emphasis on the light and natural tones of the material colour palette.
The house has an open plan design for the living, dining and kitchen areas. A second living space known as the Cozy Room doubles up as a great getaway room for the kids to enjoy. There are four bedrooms and three bathrooms with yet another living space off the bedrooms, which are all upstairs. The house is serviced by a two car garage, and an elevator ensures that with old age, the family will still enjoy the multi level living. A study, walk in butler’s pantry and laundry complete the floorplan on ground floor. At the rear of the house is a outdoor dining area with built in BBQ and day bed, and an 8 meter pool.
Design Statement – Workroom Design
Our approach to this residence was one of simplicity.
We inherited a building envelope that was very tightly constrained by the site conditions and local regulations. David Watson Architects responded by maximizing the architectural development within these constraints providing us with a canvas that became all about the interiors and allowed us to explore ideas in scale, form, space and material.
Our aim was to create a house where you kicked your shoes off at the door and felt the interior as soon as you walked in.
The materials are kept deliberately raw. Concrete, timber, stone. You want to touch the walls as you walk, and feel the floor at your feet. A subliminal connection to the fabric of the building.
The sense of form and scale was paramount. This is a family home wherecomfort and warmth are strengthened by the careful control of connections between inside and outside, spaces and materials, form and scale, defining a language that you inherently appreciate as you move through the house.
While the materials are strong in themselves, concrete, oak, travertine, this isn’t an exercise in spacial or material gymnastics. Instead, it’s an exercise in restraint, giving the materials and spaces the opportunity to breathe, and complement each other rather than compete for attention.
It’s in this paring back of the language of the building that for us, ultimately drives the success of the interior.
John Bornas
































