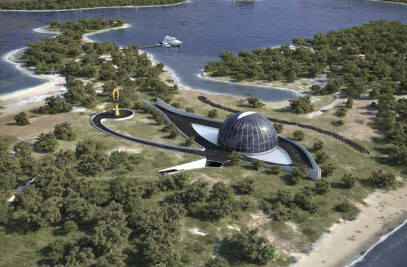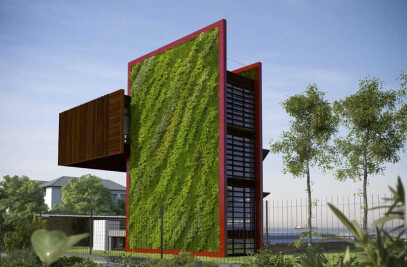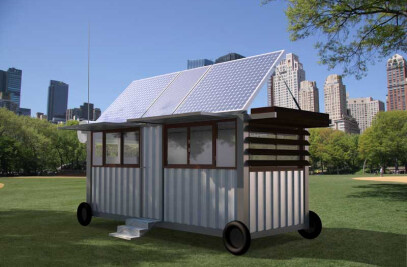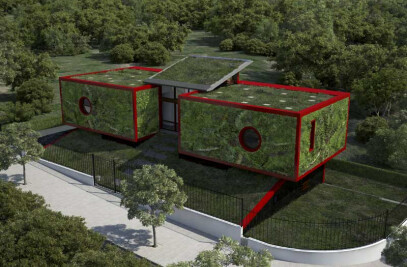The proposed design contest a particular site, and a typology of closed block to fit 105 homes.
The proposed solution first of all wants to create "shadow", and a set of perimeter spaces, capable of substantially improving the quality of life of people and their social and neighborhood.
Thus the 4 faces of the block have been drilled in several places, so that you have created a set of micro-blocks, arranged around the central space. These perforations permeate the visual impact of construction, easy access into the courtyard, and provide a better integration into the urban fabric of the city.
In the holes, as a perimeter yards, terraces are arranged large neighborhood, creating a set of social microclimates that encourage the social, environmental and microclimate that allows cool outside air.
The interior of the block is covered by a set of awnings to create shade and lower air temperature. Therefore, the yard contains several sources, water sprays and thick vegetation.
The types are very simple, and allows the homes to be grouped easily creating micro-blocks, which are articulated and interconnected by means of perimeter walkways. These walkways around and cross the central courtyard, encouraging and stimulating social relations.
To strengthen the image of "oasis" of the whole, the exterior walls reflect austerity, it invites tears through the perimeter, and pass into the courtyard. In this court shows an explosion of color and life, in order to improve the quality of life for its users.

































