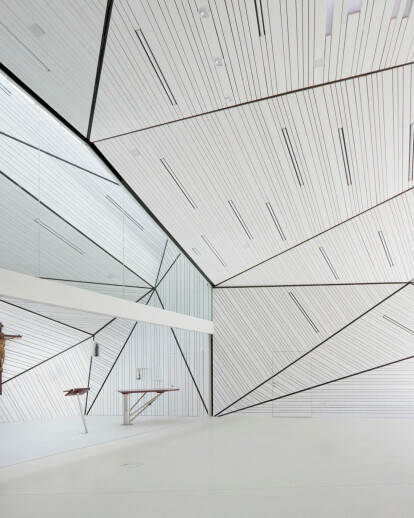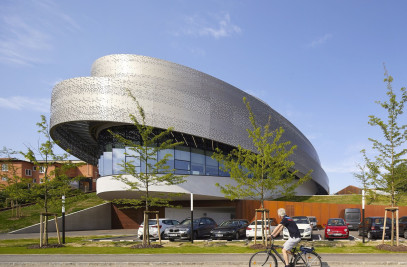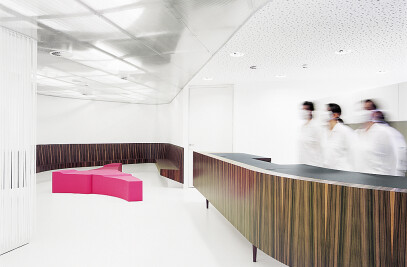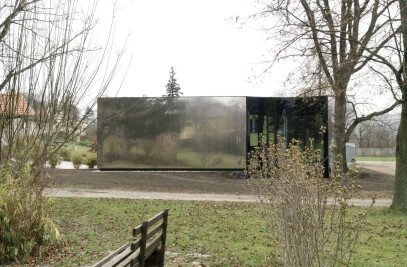Task:
The temporary centre of pastoral care in the diocese of Linz, located on the steel company voestalpine’s site, was built decades ago and had to be pulled down due to its poor condition.
The new building is designed to create good framework conditions for spiritual, liturgical as well as sociable secular events for both active and retired personnel. The initial project title “where man and work meet“ emphasises in which direction the needs of the people working at the steel company point.
The plot of land lies between borders formed by the main traffic arteries Westbahn and Ebelsberger bypass and the voestalpine’s large industrial estate. This creates an island which, together with the deposit of a four-metre thick layer of slag stone formed during the era of industrialisation, meets the characteristic features of a “no-man’s-land”, which is in need of a new strong character.
Concept:
The study of duality between man and work, relating to the interaction between the pastoral care and the steel company, led to the concept of a complementary addition to the area through a new “built landscape“. Conventional church buildings, e.g. a basilica or tower, would not be able to achieve their independent meaning in this area as the voestalpine’s site is mainly dominated by relatively high buildings (cylinder, spheres, cone, tower, etc.) with incomparably large dimensions.
In this case, it is not buildings but rather small existing woodlands which represent a “bastion of nature“. This serves as a conceptional starting point for the introduction of an “oasis for the people“, which is integrated into the green hillside, shielded from environmental exposure. The building is subsequently developed by cutting into and hollowing out the hillside.
Implementation:
The exterior:
The building’s main artery is a slightly tilted tunnel. It cuts into the hillside and runs towards the building’s entrances along the western side. The embankment, which results from this excavation, exposes the initially raised dark slag-stone, which is either loosely poured into the embankment or processed as pebble dash depending on the area under consideration. The artery furthermore widens as it approaches the green space, and finally, gently leads up to the woods along a broad open sloping surface. The cultivation gradually increases in density starting from the lawn, via a diversity of plants, towards the coniferous forest.
The central lawn is connected to the social and event rooms, built into the hillside on the same lower level, through glass walls. It serves as a common forecourt. The cuts into the hillside form several edges which have the effect of a surrounding hillside. The cross, the edge of the wood and meadow as well as the wooden shed are situated up against the upper edge of the building. The outer surroundings including the parking spaces, access road and the industrial estate lie hidden behind the hills.
Different spots within the countryside can either be visited or explored by going for a walk via several different walkways and stairs. Climbing the exposed roof terrace on the eastern side of the hillside, which faces away from the artery on a mezzanine, one passes the steel car port as well as the garden associated with the apartment and youth area of the building.
The hill and the lowering of the building fulfil another three of the project’s requirements:
1. Securing the intimacy and protection of the facility when the interior is opened optimally towards nature, creates a essential and significant identity.
2. The lowering and mounds/deposits considerably dampen the intense noise created mainly by the neighbouring rail traffic.
3. Costs are saved. The lowering of the building avoids having to build expensive foundations which are normally needed for such poor ground conditions and the mounds/deposits of the building reduce the area over which expensive facades are required.
The interior:
The “built landscape“ with its mounds, lowering and hollowing also determines the shape of the interior.
The polygonal ground plan is divided into the main areas and on all floors by the central part of the development which tapers towards the back. The development leads all visitors through the building, starting from the foyer, passing all the important entrances and the stairs to the upper floors, via stairs at the end of the development up to the exit into the opposite garden area on the eastern side. It divides the functional areas in the northern part of the building including offices, meeting room and workshops from the social and religious areas in the southern part including cloakroom, bar, event room and the chapel.
The “bell court“, which is cut into from above is an extension of the ravine, used as interspace and therefore designed in a neutral grey. The “bell court” fundamentally serves to lighten the rooms of the adjoining functional areas and radiates a quiet and contemplative mood due to the division of its walls and floor into squares as well as its bell being placed at ground-level.
In this case, the bell is placed on the courtyard’s ground near the people whereas it is normally found right at the top of the church tower. The hollow space under the bell serves to distribute the sound within the body of the hill (like the bell in the mining shaft). Within eyeshot of the courtyard, along the ravine, the stairs lead up to the upper floor with its guest room, the apartment and the youth area both with their own access to the garden. The parish’s meeting rooms can be found on the other side of the ravine and are accessible via a bridge.
The chapel, event room and bar are brought together as the main rooms of the social-sacred area under a shell which is divided into triangles to create a holistic room experience. This crystalline geometry creates an important meaning encompassing Saint Barbara as patron saint of both pastoral care and mining for the steel company’s ore production.
The triangle’s surfaces consist of boards made of spruce wood with different widths, varnished in white, whose dark spaces create effective acoustics within the room. Starting by the entrances and the bar via the event room up to the chapel and the surfaces of the big overhead light, the room’s shell integrates all their functional fittings, e.g. the bar and kitchen area, several doors and/or technical installations, to create a homogeneous appearance.
The demands of different events can be fully met by either joining or separating the chapel, event room and bar area by using two sliding walls:
1. Separate rooms: small private liturgical events in the chapel, separated from the event room and bar.
2. Partly connected rooms: joining the event room and the chapel for bigger liturgical events or joining the event room and bar for bigger celebrations, retirement parties, weddings, etc.
3. One open room: The entire half of the building transforms into a large common party hall for about 250 people by joining all three areas together.
The open room as a whole inhabits the chapel as well as the opposite bar and thus establishes a unique programmatic openness to integrate religious and secular institutions into the community.

































