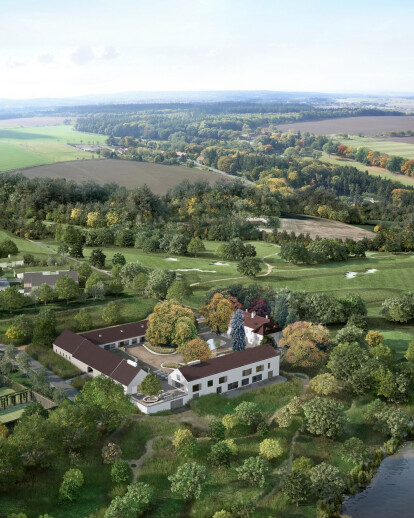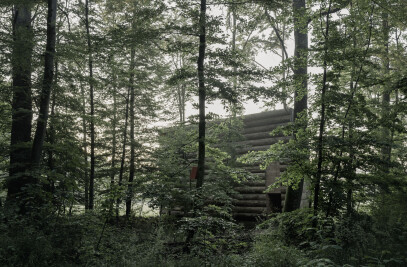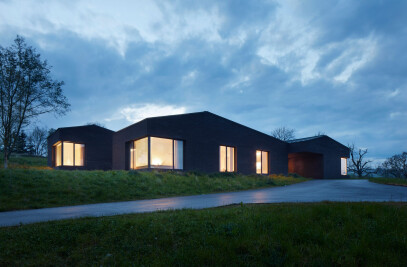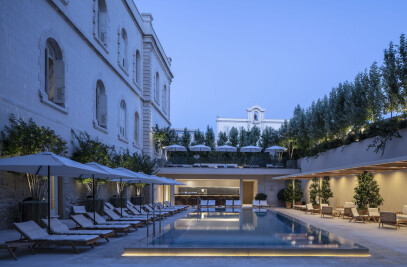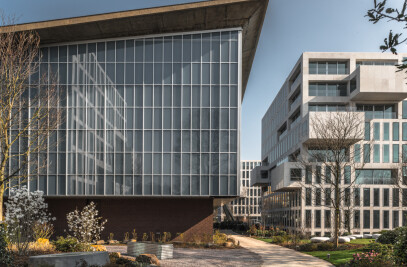EVA JIŘIČNÁ, RICHARD MEIER AND JOHN PAWSON CHOSEN FOR NEW RESIDENTIAL DEVELOPMENT IN THE CZECH REPUBLIC Three architecture practices have been appointed to the design team for Oaks Prague, a new residential development located on a scenic site close to the city of Prague, Czech Republic. John Pawson Ltd, Richard Meier & Partners and Eva Jiřičná with AI-Design have drawn up designs for key buildings for the scheme managed by Czech-based Arendon Development Company.
Oaks Prague, master-planned by EDSA assisted by Chapman Taylor and John Thompson & Partners, responds to the form, layout and vernacular of surrounding Czech villages and will include a new village centre alongside 220 residential units of varying typologies. Richard Meier & Partners Architects has contributed designs for an apartment building comprised of several clustered structures with varying elevations in response to the site’s undulating topography. Oriented towards the village’s 9-hole golf course, the Frontline Apartment Building accommodates residential units with fully glazed eight metre wall-to-wall spans, as well as a fitness well-being centre with an indoor pool.
Richard Meier, Managing Partner of Richard Meier & Partners Architects, said: “The work which we have done in the Czech Republic began over ten years ago with the design of the master plan of the Pankrác Plain, which included the construction of the “City” project, and we are very pleased to be currently collaborating with the Arendon Development Company on the Oaks Prague project. It is exciting for us to contribute to the extraordinary local design sensibilities of Czech culture.” Applying local materials and combining a modern and contemporary aesthetic, the architecture will be visually refined and contextually sensitive. We expect that the Frontline Apartment Building and the villas which are a part of this complex will promote the ongoing influence of Czech architecture to the world.”
Adjacent to the Frontline Apartment Building is a low, gabled villa designed by Czech architect Eva Jiřičná, which interweaves modern architecture and Czech tradition. In partnership with Prague’s AI-Design, Jiřičná’s villa is massed in three main volumes, with a titanium zinc sheet clad roof and a façade rendered in white stucco. To create a living environment that caters to a family that plans to grow and evolve at Oaks Prague, the house includes a range of open and private spaces. The eastern wing of the home accommodates a large communal living area with a full-height attic ceiling and suspended mezzanine, which can act as private office space. Other private spaces in the home include a wine cellar, basement and gym, which are each connected by a glass footbridge.
Eva Jiřičná said: “It is a privilege to contribute to this unique development in my home country and to be part of such a dynamic team of designers. With Arendon’s aspirations for Oaks Prague in mind, we have designed a villa that will provide families with the space to plant their roots for decades to come.”
At the centre of the Oaks Prague village is a scheme designed by the British practice John Pawson Ltd, which responds to the rich history of the site by integrating a 19th century Chateau and farmstead into a new mixed-use complex. Comprised of a hotel, spa, restaurant and club house, the design reinstates the chateau’s original courtyard form by reconstructing two barns and a new-build concrete structure. In order to create a coherent visual language for a scheme that combines restored, rebuilt and new-build structures, John Pawson Ltd has allocated materials that respond to traditional building techniques, such as lime render and mortar-filled rubble.
John Pawson said: “I’ve been working in the Czech Republic for more than a decade and a half. Over the years you develop a strong sense of connection with a place. It’s exciting to have this new opportunity to make a piece of architecture that brings together contemporary and historic elements.” The three practices will be working alongside a team of young architecture practices, selected through a competition organised by Malcolm Reading Associates, which are designing a series of homes as part of the wider development. The team includes Czech practices ADR, AI Design and Cigler Morani working alongside UK-based practices Coffey Architects, Duggan Morris Architects, Eldridge Smerin, Hall McKnight, Haptic, John Pardey Architects and McGarry-Moon Architects.
Robert Davies, CEO of Arendon Development Company, said: “We are honoured to be working with practices of global stature that are also experienced in working in the Czech Republic. We believe that working with these three practices, as well as young award-winning architectural practices from across Europe, will achieve our aim of creating a new community that is developed according to Czech typologies with contemporary and quality design at its heart.”
