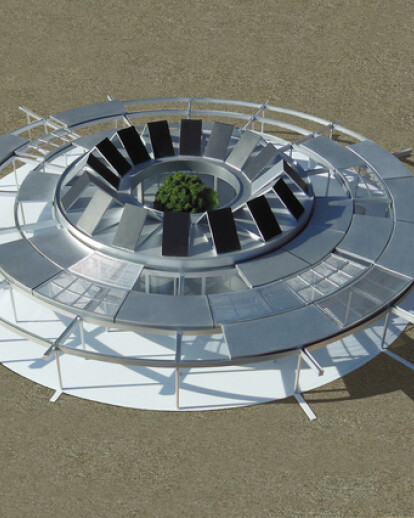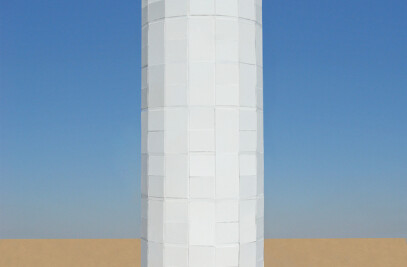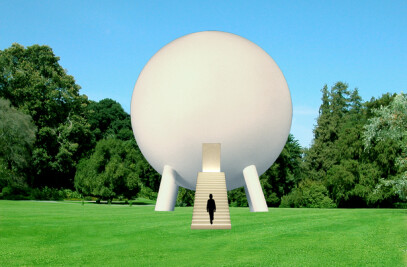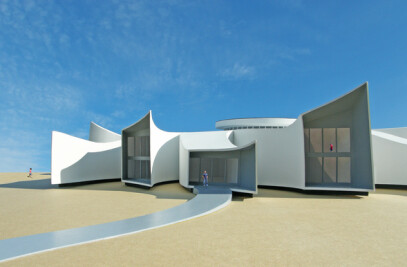A new kind of interactive place in which to live
The Oak Tree Ring House is a new kind of interactive place in which to live. It was designed specifically for a temperate climate. The structure consists of a large circular steel support frame in the form of four concentric rings that radiate out around a large oak tree planter in a central open courtyard. There is an array of solar cells mounted around the perimeter of the courtyard that are used to supply the electrical and hot water needs of the house.
The circular section of the house around the courtyard contains the climate-controlled living space. This space is enclosed with curved sliding glass and screened panels that can be opened or closed depending on the weather conditions. The other three circular sections of the house that form concentric rings, support a variety of flat panels that can be automatically or manually moved around the perimeter of the courtyard and the glass enclosed space. Some of these panels are solid, some are covered with glass, and some are fitted with shade louvers and screens. All of the panels can be moved into many different kinds of arrangements around the support frame in order to manipulate the light and weather conditions under the canopy. It is also possible to hang vertical panels from the support frame to further control the livability of this space. Rainwater (for uses in and around the house) can be collected off of the panels and directed down through the support frame into containers buried under the house.
The design of the house was developed to create an interactive environment that truly blurs the lines between the inside and the outside of a living space. The canopy of movable panels can be used to allow the sun to enter the enclosed living space during the winter, and shade it during the summer. In addition, various kinds of microclimates can be created under the canopy by moving the panels to control light, wind, rain, and temperature. Some of the microclimates can be used to grow plants in a controlled way under the canopy. Others could be created in a way that would allow the curved glass panels (that form the enclosed portion of the house) to be opened during parts of the year, in order to expand the living spaces out and beyond the perimeter of the central courtyard.
All of the furniture, furnishings, storage, bath, work, and food preparation facilities are contained in cylinders of various sizes. The food preparation and bath cylinders are fixed in place, but all of the others can be rolled around and used in any part of the enclosed portion of the house, and/or anywhere under the canopy.
In this way, the lines between inside and outside are blurred even more.
The large oak tree planted in the open courtyard at the center of the Oak Tree Ring House, symbolically refers to the way in which the house seems to have grown out around it. Aesthetically, the tree functions as a central focal point for the house as well as a place to sit and contemplate the relationship between nature and the built environment.

































