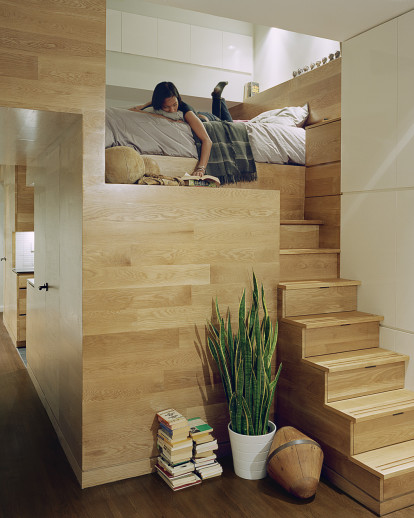Recession Special: Home & Workplace in Ten Feet by Forty Storage, restraint, and efficiency were key in carving this bachelor’s studio in the East Village into a live-work sculpture for a grown-up.
“I was thinking maybe we could do something about my apartment,” the conversation began. The architects, Brooklyn based Jordan Parnass Digital Architecture (JPDA), came by for a consultation - basic furniture, paint colors, floor refinishing - but after discussing how he’d like his apartment to work and feel, they agreed that a more comprehensive renovation might be worth the investment.
Living and working in just under 500 square feet, Michael Pozner, Head of Retail Development for American Apparel (which is based in LA), had been pushing the limits of what his apartment, in its current configuration, would accommodate. He’d purchased the studio back in 1999, before the boom of the last decade, and wasn’t anxious to move. But between his office needs and his many toys and quirky art pieces, the apartment was jam-packed and nothing had a place.
“Michael had been occupying the space without ever really living in it, nothing had a home. It was like a college dorm,” says Darrick Borowski, Creative Director for JPDA. “Our goal was to embed his lifestyle into the DNA of the place. Let his living patterns sculpt and mold the space to create an elegant and efficient environment.”
After walking the space with the client, observing and listening, JPDA established some clear design objectives for the remodel. The first was to get rid of the clutter. This meant storage - and lots of it. The second was to define and organize the functional spaces for cooking, cleaning, dressing and sleeping - lending some visual clarity to the environment. The third was to make it more “grown-up.” A restrained minimal palette would help make the small home an inviting retreat from the city below.
The solution was ultimately about exploiting every opportunity for storage, and then combining those spaces and the kitchen, bathroom, and sleeping loft into an intricately sculpted wood-paneled central service core. The space outside of the core area would remain as flexible as possible, and all surfaces and cabinetry would be finished in a high-gloss white to emphasize their adaptability.
Millwork was installed over the entire east wall and concealed with no visible hardware. A walk-in closet was created by meticulous detailing of the sleeping loft to create the necessary clearance for Michael’s 6’-2” head-height.
The end result is a highly efficient, flexible living space that reorganizes the modest floorplan to accommodate the space demands of both the client’s professional work and personal lifestyle. The finished apartment feels airy, open and personal - with no moving required.





























