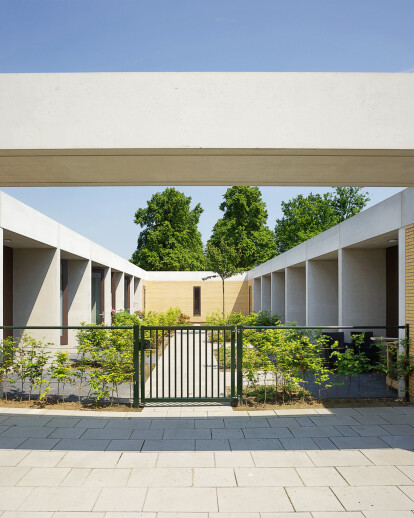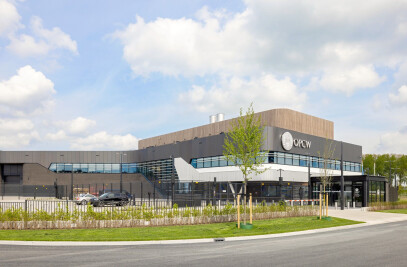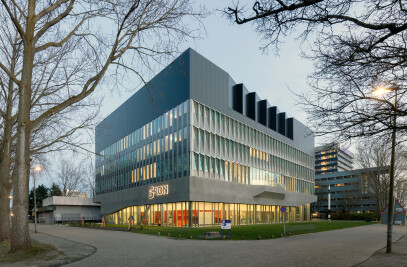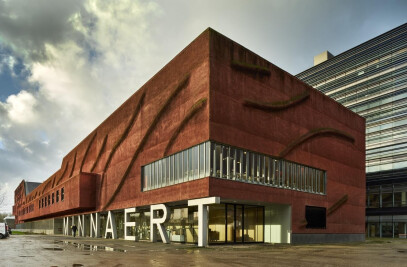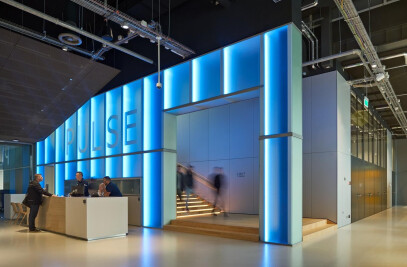Kentalis is a national organization in the Netherlands providing diagnostic, care and educational services to people for whom the ability to hear or communicate is not a matter of course.
On the magnificent Kentalis site, the design for a square of twenty residential units for a total of 130 “sheltered housing” clients are rising up around a green courtyard, with an equally new “community centre”. The residents all have limitations when it comes to communicating with others; in most cases combined with autism. In the design – from urban development setting right up to the meticulous choice of materials – protection, clarity, functionality and homeliness are therefore very important. In order to achieve a building design that responds optimally to the very specific needs of the target group, there was intensive cooperation with the people from Kentalis.
The square is made up of twenty residential units, subdivided into three types: very intensive care, children’s houses (situated in the vicinity of the new educational cluster), and supervised housing for adults. In all cases, the residential units consist of a central living room, bordered by the clients’ individual living space. In the children’s houses, this individual space consists of a bedroom, and in the other types of accommodation, a small "apartment" with its own living room, bedroom and bathroom. All individual living spaces have their own balcony on the patios between the residential wings. The central living rooms provide access to a communal covered terrace and garden/playground on the outer ring, included in a wide green zone, which is bounded by hedges.
The inner ring on the courtyard connects all the residential wings with each other and consists of a continuous circle of support areas for technology, storage and dispatch, among other things. This creates a clear system of logistics, which take place unknown to the clients, thereby preventing disruption. This is also where all twenty entrances are to be found, all wedged between kitchen and office to provide natural supervision.
The four parts of the square are interlinked by means of a continuous roof edge. The different sections of the building and types of housing are no longer distinguishable as such from the outside. This is calming to the eye. Thanks to large eaves, the accommodation does not get too hot and strong contrasts due to the incidence of sunlight are avoided. Height differences in the terrain ensure that the green roof, with its characteristic "lichthappers" (light snatchers) will be clearly visible.
