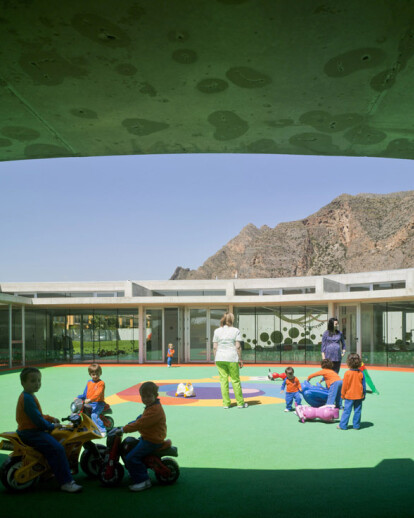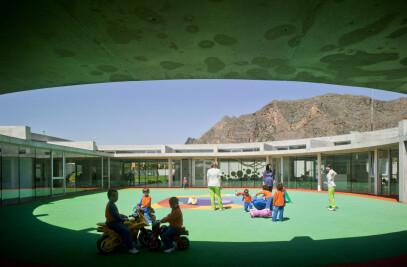Lewis Carrols, in “Alice in Wonder land”, take us the duality of the adult-childworld and its opposite feelings: imagination-reality, game-work, fun-responsability, etc… The nursery school change into Alice’s world, where everything are feelings, experiences, scale games, color, all of them perceived through the innocent kids eyes.
The building is concived as a continuum made by pieces that dividing the space as it is walked, and making a transversal relationship between the two worlds, interior and exterior, enhancing the ambiguity between them, from where its played till where the education is required, so at the end they can enjoy happily all day long.
The school entrance is made through an covered exterior space that welcomes the visitor from the street and shows the way of the building, the kids are introduced directly into the interior of the building, establishing at the same time a clear difference between public and private space.
The interior divisions are created as dividers that plays with children scales marking out the interior spaces, this way the adults are capable of having a whole vision and control from the all over the building. The furniture is arranged in this divisions as storage of every classroom, bench/changer, locker also allows the visibility through the same. All service areas are focused together while ordering and prioritizing the use of the building.
The skin of the building is a continuous crease that solves questions as orientation, lighting and air circulation, the covered exterior spaces turn into a new extension. A big roof is unfolded, takes all the pieces creating in its upper part a flat breakdown that makes easier getting the exact lighting and air right to all different areas of the nursery school being the only element under neath which the classrooms are sheltered.
The children, in the aim of activating the visual sensations, go through the different interior-exterior areas with height variations. This sking is completed with a big courtyard common to all classrooms and works as a play ground area that interacts with the rest of the topographical land of the plot. Outwardly the classrooms are associated to the biggar denth at makes up the remainder of the plot that is showed as a signed of how this kind of extention, shleterd from the sun and the rain across the covered porch.
Therefore, the building, is perceived from the surroundings as a big floating roof under which a whole word of colours and textures are shown inviting the children to dive into a entertaining world.

































