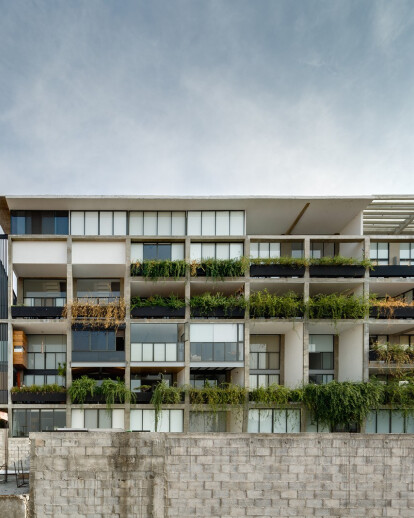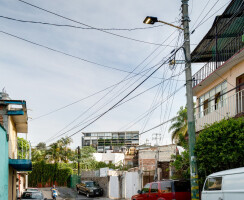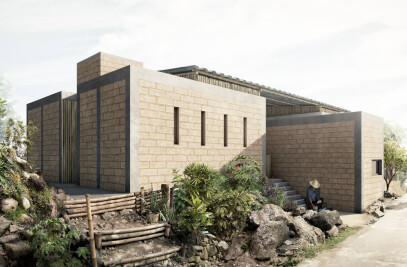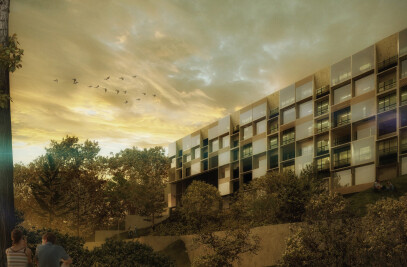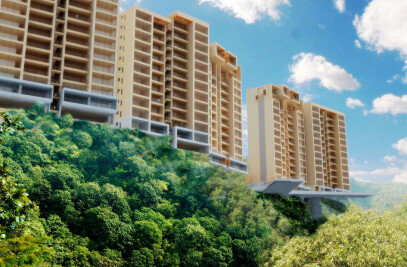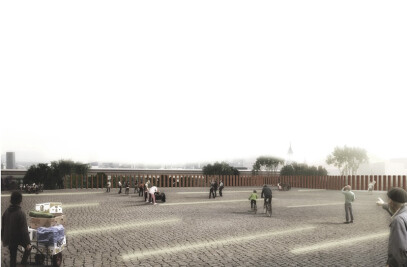The project is located in the northern area of the city of Cuernavaca, enjoying the best climate in Mexico. Colonia Tlaltenango enjoys an excellent location and history, is now a central point of connection with the entire city and conurban areas within Cuernavaca. The street Nueva Tabachin is an intermediate point of the area within a ravine with little slopes and glens, the perfect scenario to go unnoticed and to be able to have an urban lifestyle without pressure, or any contemporary ill.
NT24 is a concept of contemporary-sustainable life that is integrated into a new way of life within cities. The infrastructure that integrates NT24 in a short, medium and long term, will give its inhabitants the quality and comfort required of a city with such diversity and prosperity.
The development has 24 loft-style apartments which have a characteristic of rest and privileges that many of the inhabitants of Cuernavaca would like in the future. Conformed with pool, relaxation area, steam room, multipurpose room and common garden area this concept is among the first of its kind by recycling and collecting water, and cleaning it for local use, irrigation and return to the glen (clean) where it belongs.
Energy efficiency is based on passive-architectural design, which allows development to preserve surplus value by having sustainable technology and design within its architecture. NT24 adapts to the new way of life of the cities in which the new family exercises their profession with full independence and socially the environment is stable, young and fresh living with the environment and fully enjoying the services offered. The descent of water and the treatment plant will be implemented either in irrigation of the green areas, car washing or its refusal in WC, as well as the water coming from the sewage treatment plant. The guidelines are used for the development of cross ventilation in 70% of the departments a double height is used to dissipate the heat and make the ventilation process and its distribution process is full and with better results at the energy and saving. The facades have been arranged in such a way that they have the greatest possible time of lighting and natural ventilation, to optimize the saving of electrical energy and giving comfort.
The structure is of load-bearing walls, leaving the 3.60 gaps with a lot of rigidity. in its entire structure the preparations for any type of growth are integrated, from one to two bedrooms, as well as the distribution is made efficient for the distribution of the toilets that are required in its operation. The pool is equipped with solar heating, as well as the roofs can be placed solar panels for use in the electrical system.
