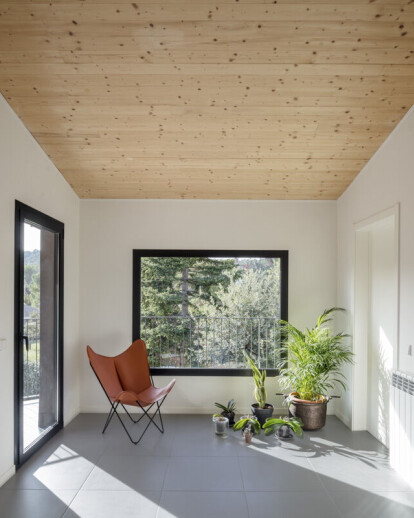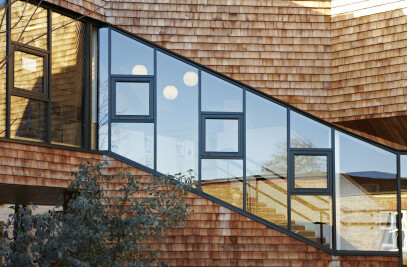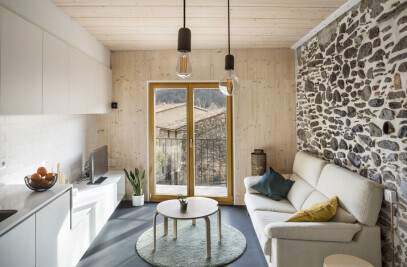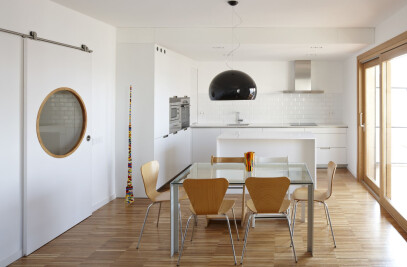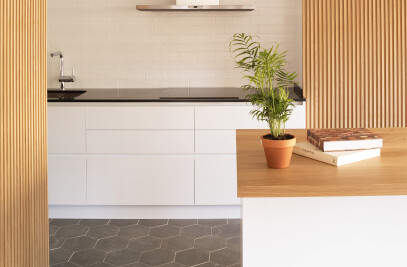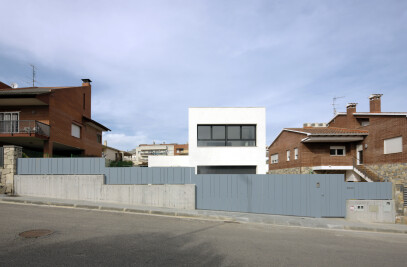In an existing 70’s home, the property needs to be expanded with a new program with 3 bedrooms, living and studing rooms, and two bathrooms. The existing house is developed on the ground floor, which houses the entire program, a basement that is the parking and the porch overlooking the south garden, and loft that are only habitable in a small part as a study room. These loft have structure of supporting ceramic walls, on which are supported concrete beams, which support the traditional roof, finished with slate.
The project consists of replacing these attics for a habitable floor plan, respecting the maximum existing height, which cannot be increased. The existing slate, a roof with higher study area is replaces by a new lightweight construction with a lightweight wooden frame that supports a roof that, despite following geometry guidelines of the previous one, it is generating habitable spaces by means of different slopes. This new body opens to the south, where it is higher and terraces appear to enjoy the views and the sun.
The envelope of the extension is solved with a single material, zinc, which covers all the planes of the new body, both facades and roofs, giving continuity to the whole, contrasting it with the lower floors, where there has been no changes, and remembering the slate chromatically, that is the material of the existing cover before the extension.
A series of load-bearing walls perpendicular to the facades arrange the program, placing the bedrooms to the extremes and living room, study and access from the lower floor at the centre.
We opt for a lightweight construction so as not to overly affect the existing building. In fact, replacing the existing attic, with ceramic load-bearing walls and a concrete and slate beam roof, for new wooden construction, weighs less.
The construction with a system of lightweight fabricated panels made in the workshop has greatly facilitated the execution of the works, which have been carried out with the property living on the ground floor, reducing the execution time. All the construction has been done in dry, being this extension a removable building, where all the materials can be reused.
At the energy level, passive strategies have been used to reduce energy demand, with a very isolated envelope and facing south the vast majority of parts of the program.
The installation of photovoltaic panels on the roof provides all the electricity needed for the extension of the house.
