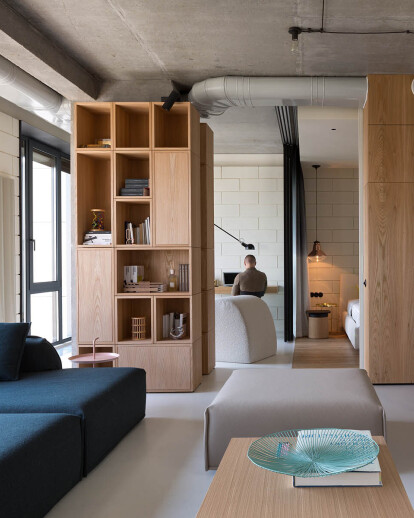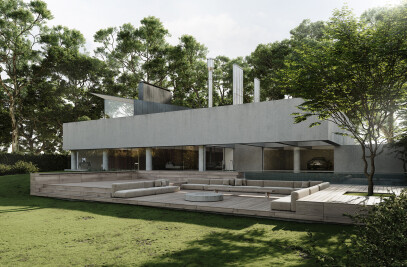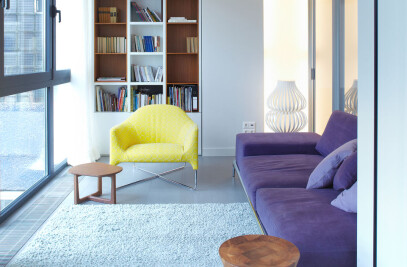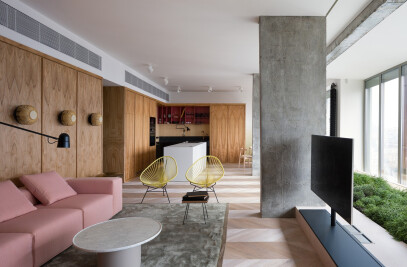Completely new 30th level house, in the condominium «Novopecherskie Lipki», has a few Penthouses about 150m2-250m2 each. One of them became an investment property for my client. Young man who used to live in Spain and lives partly in Latvia, has got an idea to create this space as a perfect area for himself and for party time with his few friends.
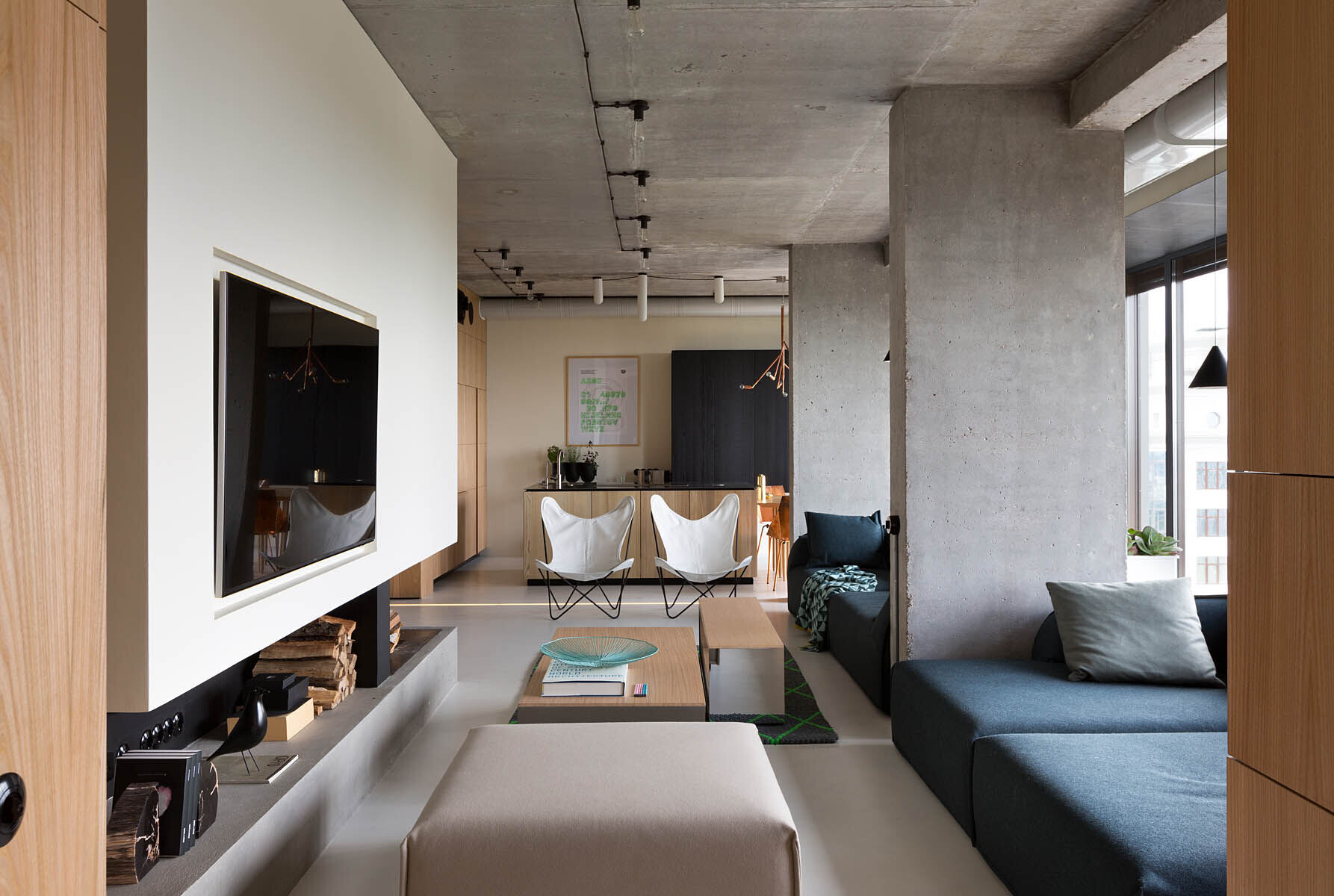
Detached concrete ceiling and the glass wall - windows, were from the very beginning of the Project brief.

Another key aspect of the brief was to build an interior without client control, as he had not much time. The client asked me to organize an open space area with natural materials and a “Smart House” system, which can control the temperature, security system, lighting and television. Natural materials with oak/elm-tree structure were used on the walls and kitchen island. Minacciolo / Natural Skin Kitchen was agreed with the first steps of the Project.

For the island top we used sheet metal matching the colour to the concrete ceiling and framework columns. The interior was developed with huge windows, which provided amazing views of the City, Dnieper River and Sky. The enormous sheet slide glass and wooden doors in the bedroom were maneuvered through an opening to connect bedroom the to the guest-room. The drapery “Designers Guild” with a “Black Out” function, along the sliding glass door, shuts sun light from outside is controlled by the “Clever House” system program on IPad.
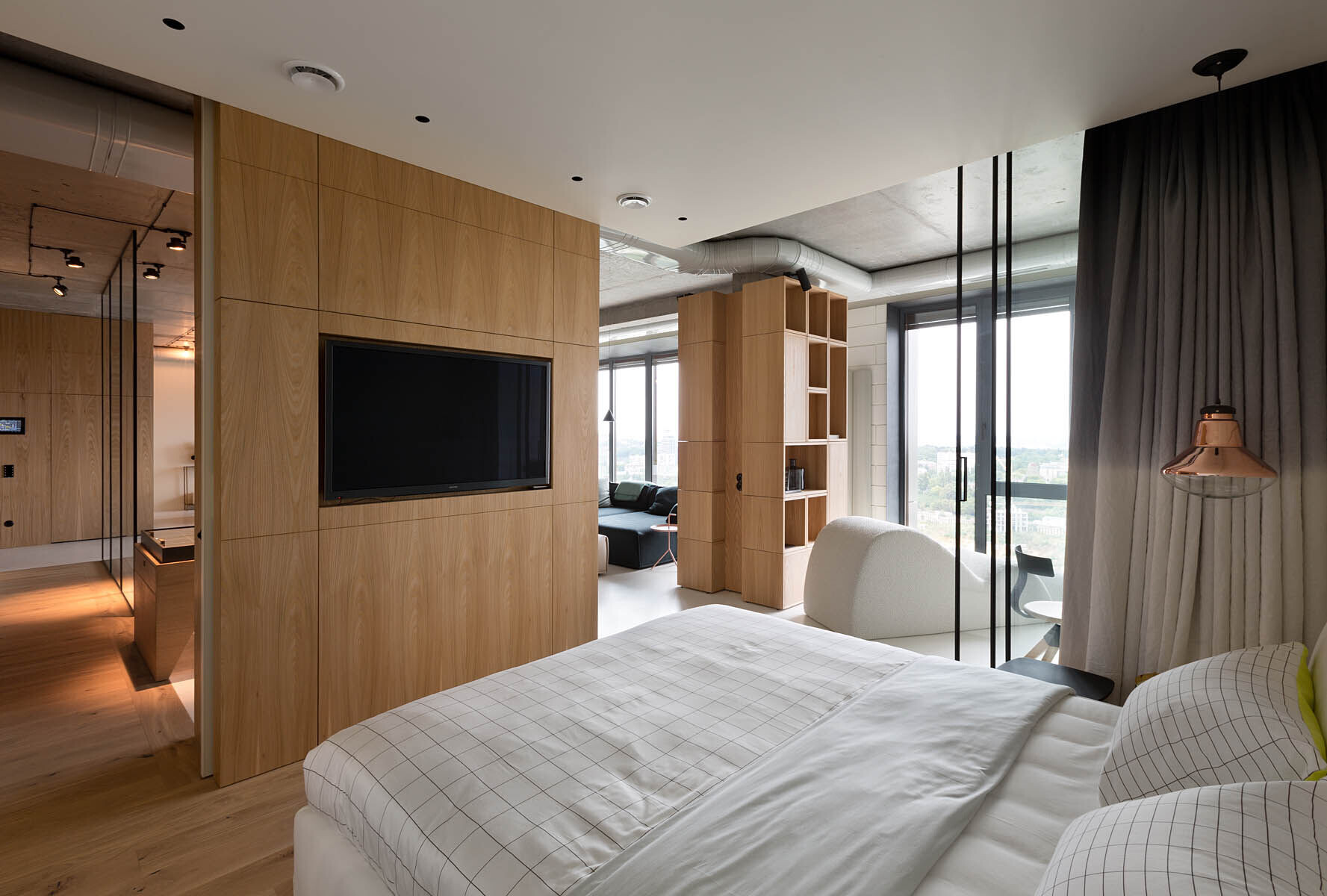
A monolithic white rectangle in the middle of the guestroom separating the living room and the wardrobe area contains the open wooden Fireplace “Waco and Co” and a hidden television, while part of the wardrobe utilities are concealed inside this long shape on the opposite site of the television area.
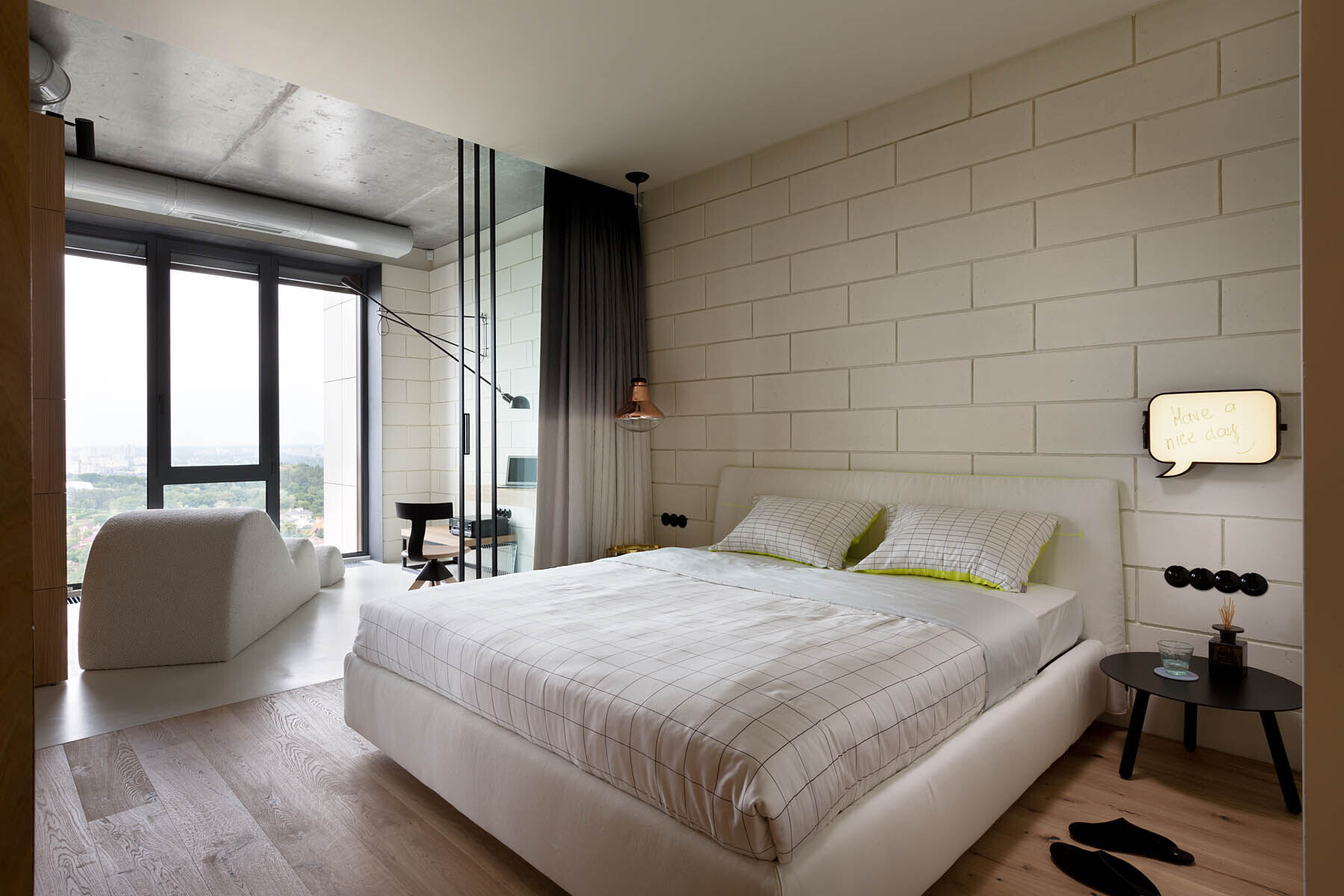
The bathroom area is separated from bedroom by a glass sliding door That allows the view from the bedroom and home-office to the garden on the bathroom wall. Lighting and watering are switched on automatically from the laundry.

A white metal structure in the front of the wall plants, elongate the bathroom area and consist of a table with a black long ceramic sink and step to the wooden bath “Agape”.
Material Used:
1. Sofa in the guestroom -Moroso
2. Bed and white wordrobe -Poliform
3. Kitchen island and black wall cupboard - Minacciolo
4. Kitchen chairs – Real good chair
5. Slide doors – Rimadesio
6. Bath – Agape
7. Bed linen, carpet – HAY
8. Accessories display in the Wardrobe aria – PLAII
