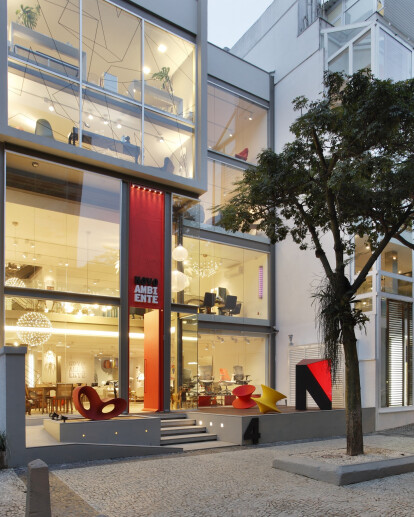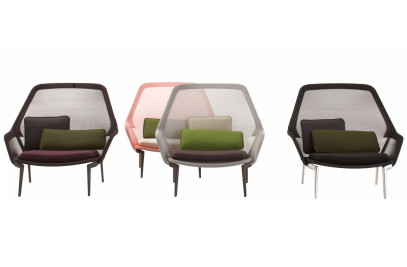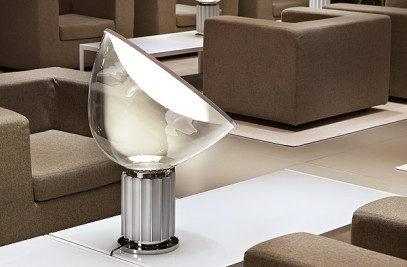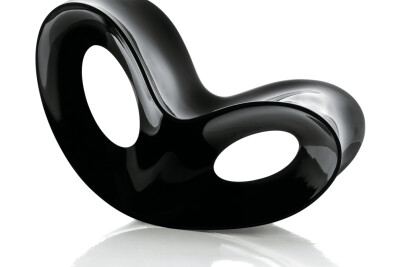A street store, which respects the surroundings, the neighborhood and the suburb.
The design furniture store Novo Ambiente looked for a space in the heart of the carioca south zone to open its new concept store, trying to rescue the interest in street shops, so present and valued in the past.
The original building, with 3 floors, located in the traditional Redentor Street was already totally decharacterized from its architecture and thus it was totally revitalized, with a new facade, two more floors and a structural project elaborated to receive a new Showroom.
The facade was idealized based on the new expectations of usage and from this a new building was done which now has a relation with the city.
The front clearance respects the local legislation and promotes an interesting relation between pedestrian and facade. The traditional shop window does not exist only on the ground floor, it exists throughout all the verticality of the facade.
The intention was to make the front facade a big and varied shop window throughout all the front part of the building. This concept raises and enriches the products which are exposed, it creates a volumetric from the difference of design and lines and calls attention bringing more visability to the design of the pieces.
The accessability was also a relevant factor in the project and received special attention so that disabled people could access all floors of the Showroom. Access ramps at the entrance of the store were installed, because of the existing level of the original construction and a lift was installed to guarantee the vertical circulation throughout the 4 floors of the new building.
The stairs are located in the central axis of the floor plan, which helps to better organize the store spaces and it functions as a sculputure element. Its handrail takes the identity of the project to all floors of the store.
The structures are apparent, not connected to the masonry and marked according to its function.
Floors The functional architecture, organises the plants as free blades and locates its services at the back of the store promoting a better use of the space and favoring the free organization of the furniture exposed.
Facade x floors The lines of the facade relate themselves to the lines that form the internal plants.
The entrance door works like a big flag, with reference to museums and their exhibitions and the casing works like a shop sign.
Visual Program The visual program of the brand logo was worked and translated as a sculputure element which punctuates with the strong color of the store brand, and the external deck was also thought for exhibition of outdoor furniture.
Lightening The lightening project tried to be as flexible as possible with a system of electrified rails and directed projectors to value the important spaces no matter the layout of the store at the time.

































