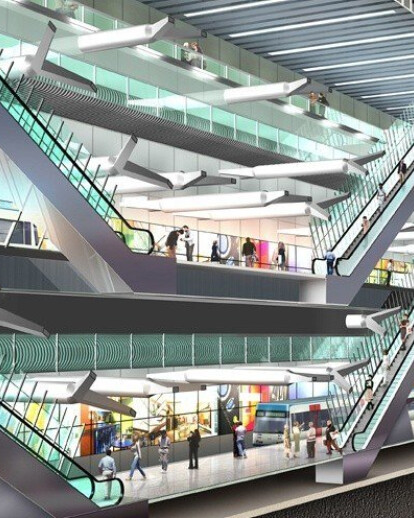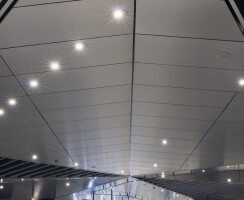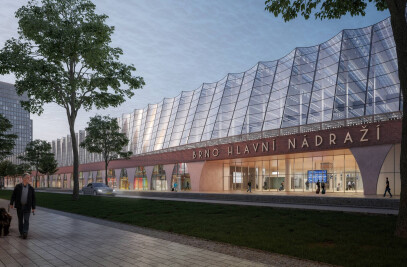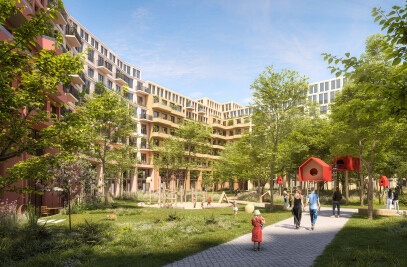The regional North/South underground line is to link Purmerend north of Amsterdam with Schiphol. Phase one, the trajectory between the stations Amsterdam-Noord and Amsterdam-Zuid WTC, requires laying tubes beneath the historic central area of Amsterdam and erecting eight stations, three above ground and five below. The path of the tunnel passes at times beneath the pile foundations of existing buildings. It is for this reason that the tunnels are placed relatively far underground. The shallow station concourse is constructed as a sunk square with a glass awning. Daylight penetrates the reflecting walls and ceilings to a great depth. The station entrances are kept as close together as possible, to avoid having underground tunnels everywhere and to cleanly stitch the new line into the fabric of the city. As for the Central Station area, the new underground line is a major impetus for radically reorganizing this traffic interchange and restructuring the station square.
The new Amsterdam metro North/South Line will have a trajectory between the stations Amsterdam-Noord (North) and Amsterdam-Zuid (South). This requires laying tubes beneath the historic central area of Amsterdam and erecting eight stations; three above ground and five below.
To get enough daylight in the underground areas, as is characteristic for all the underground stations, reflecting walls and ceilings are integrated in the design. Therefore Hunter Douglas created aluminium panels with a high reflective value of 82 percent. In order to improve the acoustics, the ceiling panels are perforated.
The new interchange hall at Amsterdam Central station is one of the first parts of the North/South Line that is already in use. The underground area is accessible via three different entrances at the station square. When the North/South Line itself will be in use, passengers can change in this hall from/to the existing East Line, the new metro line, as well as the train station. The ceiling in the interchange hall consists of uniform, rectangular panels of 180 x 90 cm, that are placed in the running direction. These large panels contribute to overview and uniformity, so the travellers can easily orientate themselves.
More information about XLnt are on the Hunter Douglas website. (see link below)
Products Behind Projects
Product Spotlight
News

Introducing Partner Geopietra
Geopietra® is an international brand and an Italian company founded in 1996, specialized in the... More

Shigeru Ban’s Paper Log House at Philip Johnson’s Glass House
In New Canaan, Connecticut, Shigeru Ban: The Paper Log House has opened as part of the 75th annivers... More

10 commercial buildings that benefit from planted facades
The integration of nature into architecture marks a proactive urban response to the climate emergenc... More

Hudson Valley Residence by HGX Design draws inspiration from local agricultural vernacular
New York City-based creative studio HGX Design has completed the Hudson Valley Residence, a modern,... More

Key projects by Perkins&Will
Perkins&Will, a global interdisciplinary design practice, places architecture at its core. With... More

Archello Awards 2024 – Early Bird submissions ending April 30th
The Archello Awards is an exhilarating and affordable global awards program celebrating the best arc... More

Albion Stone creates stone bricks from “unloved” stone
A stone brick is a sustainable building material made using stone blocks and slabs that do not meet... More

25 best engineered wood flooring manufacturers
Engineered wood flooring is a versatile building product that offers several advantages over traditi... More































