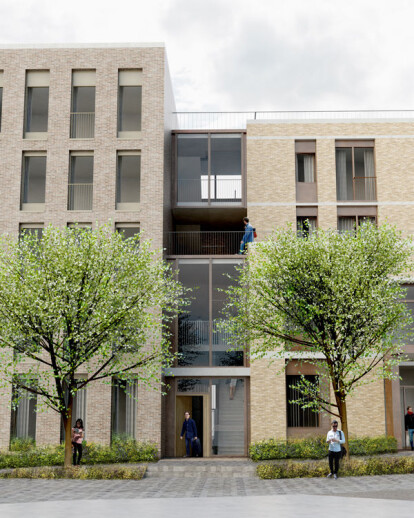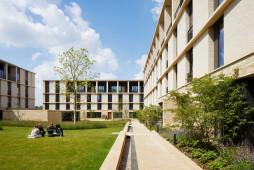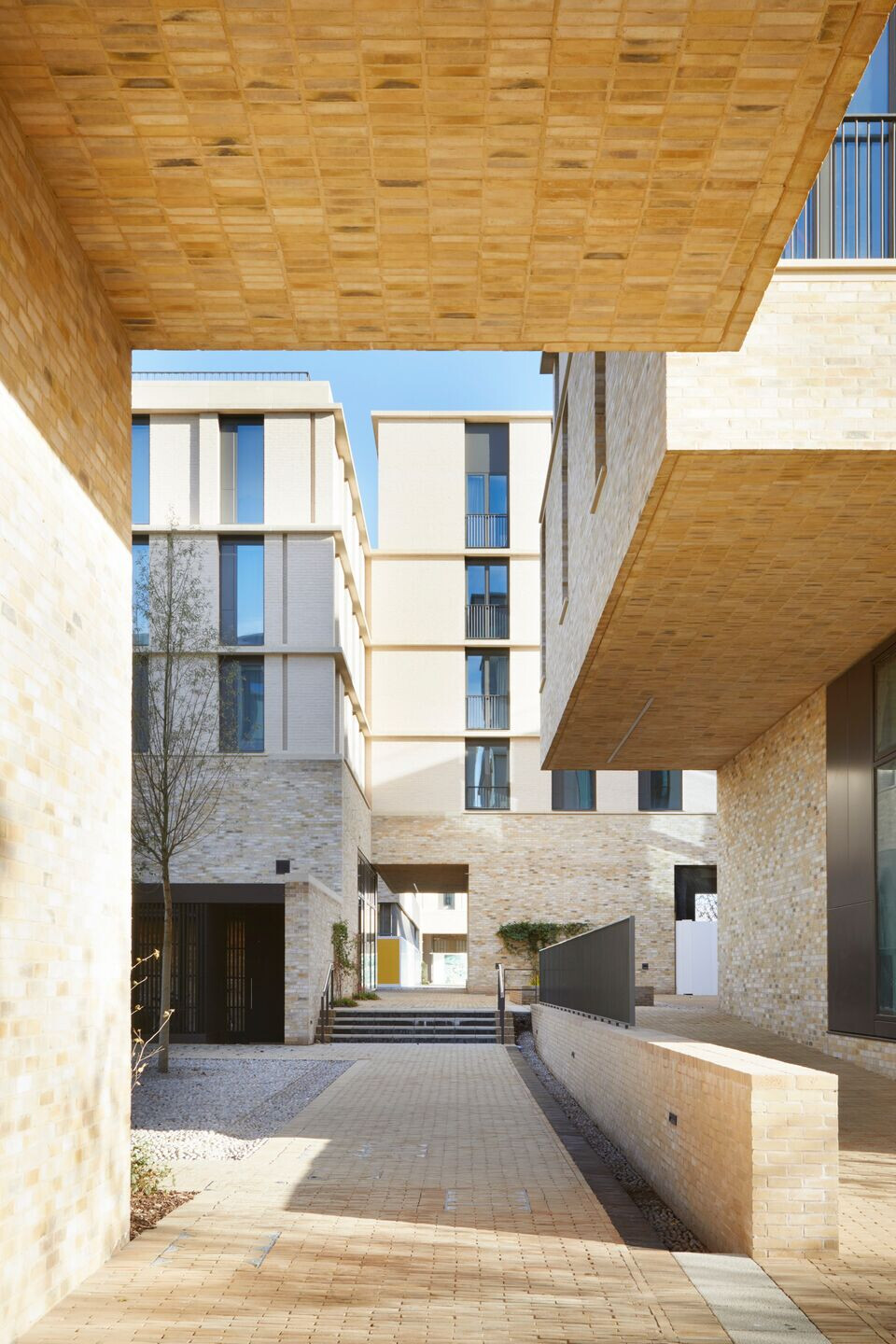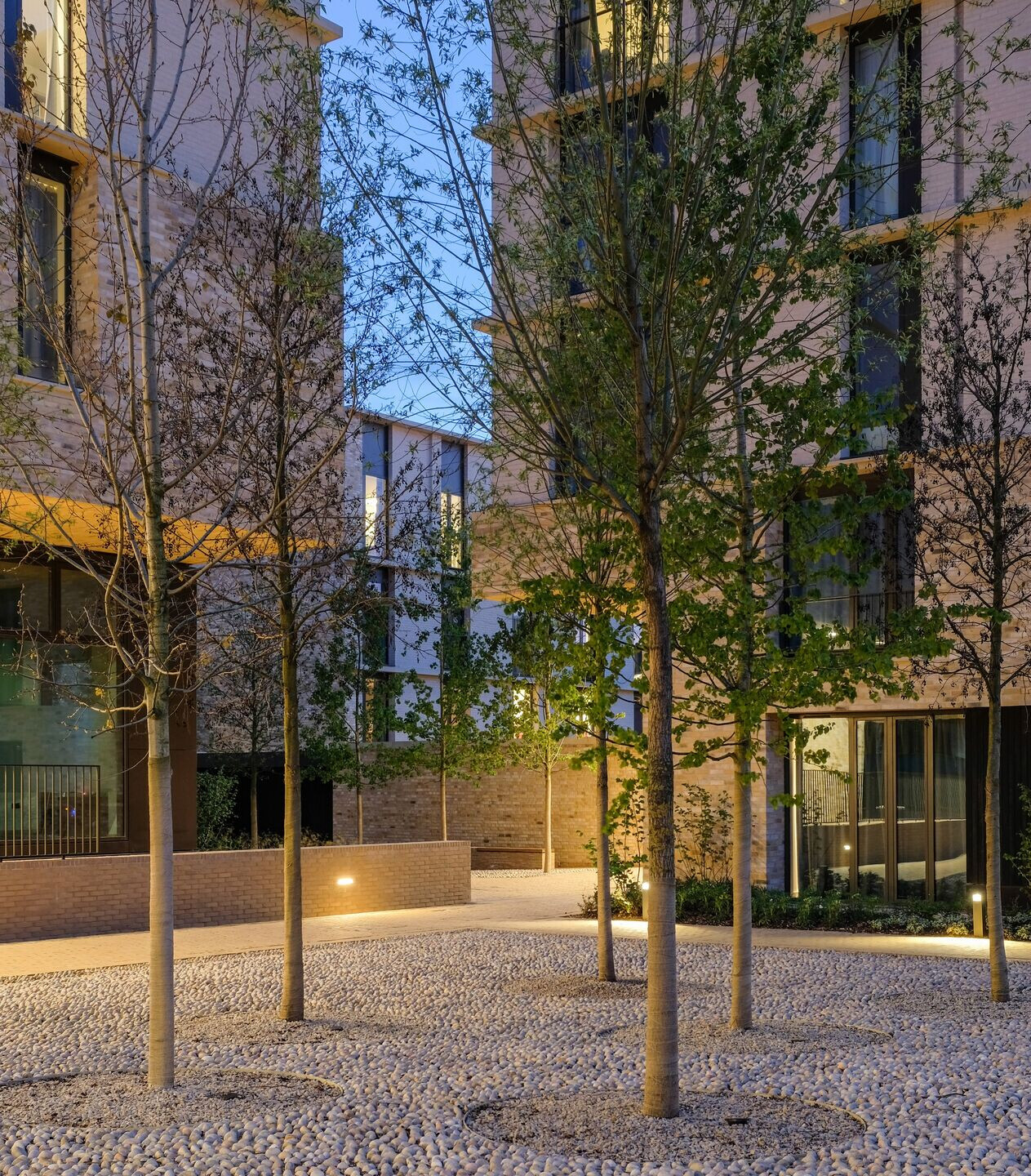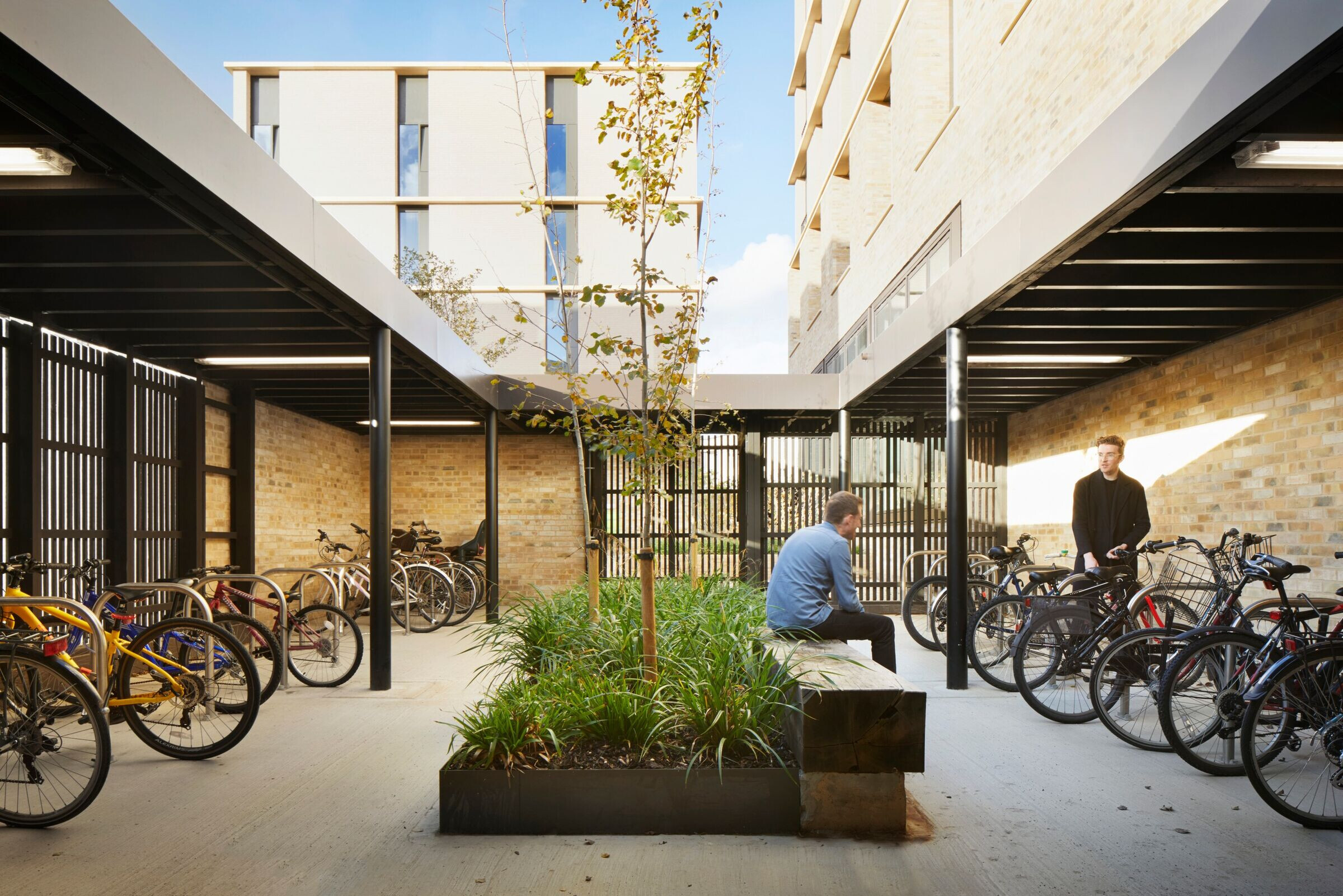Mole Architects and Wilkinson Eyre’s designs within the first phase of a £1 billion North West Cambridge Development have received planning permission. The North West Cambridge Development, a 150-hectare site of University farmland, is the largest single capital project that the University of Cambridge has undertaken in its 800-year history and received outline planning permission in February 2013. The Mole and Wilkinson Eyre designs include a supermarket and other retail, 117 key worker-housing units, a primary health care centre, police station and an energy centre. Residential buildings sit around a market square with hard landscaping in the surrounding streets by Townshends and a communal courtyard for residents by BBUK Landscape Architects.
Mole Architects has designed a landmark building at the heart of the local centre on the east side of scheme. Designed as an L-shaped building of two four-storey linear blocks, it shields the Energy Centre and service yard. It comprises the police station, doctor's surgery with eight consulting rooms in one wing along Bus Gate Street and key worker apartments in the second wing facing onto the north side of the Courtyard. The two buildings meet in a five-storey tower, which serves as the entry to the upper levels as well as housing an apartment on each level. The tower is designed to punctuate Bus Gate Street and provide an entry point to the residential courtyard. It can be seen from the cycle path crossing the adjacent green leading towards the city centre.
The doctor's surgery and the food store will be built to BREEAM Excellent standard. All apartments are designed to meet Code for Sustainable Homes level 5 and integrate photovoltaic solar power, grey water harvesting and maximise natural daylight and cross ventilation. Works on the development will commence in 2014 with phased completions from 2016.
