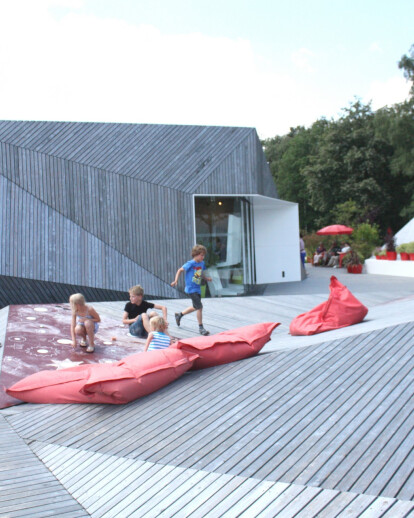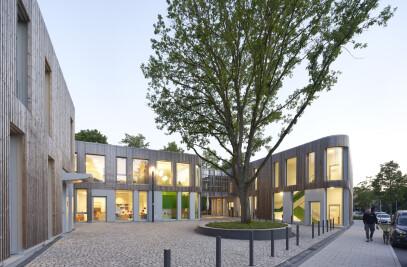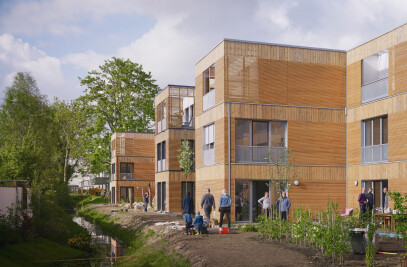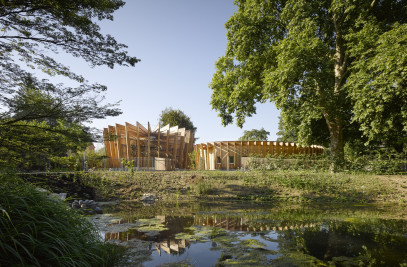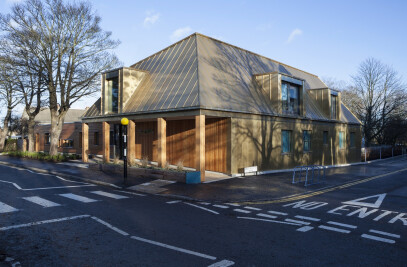Learning and experiencing the characteristics of the region (and of its landscape)
The region of North Rhine-Westphalia’s contribution to the exhibition at the Dutch garden show could briefly be summed up in the following words: the sustainable husbanding of resources in a typical moderately mountainous landscape. The exhibition area, which is 2450 sq.m. in size, is positioned in a central location in the “Environment” section. This contribution consists of a pavilion that blends into a surrounding environment of hills and valleys so that it becomes a part of the landscape. Its elevations are up to 5 meters high, and the gap between them meanders like the course of a river through the landscape. At times, it is an access route; at times, where it widens out, it becomes a place to linger and to investigate what the exhibition has to offer. The slopes harbour benches, a climbing wall, a hill where people can relax and tiered seating for “open-air” events. Both the building and the landscape are extensively constructed from wood. The planting is in uniform rows running perpendicular to the course of the line. On display here are products and services relating to every aspect of the profession of gardening.
