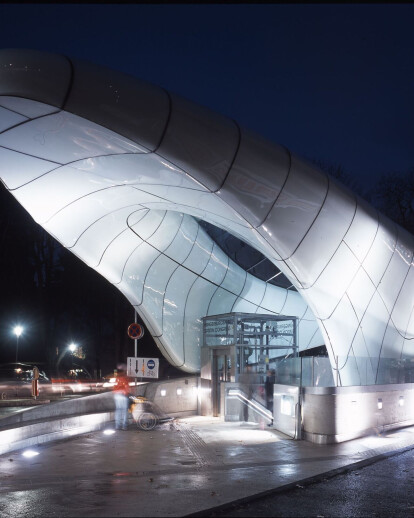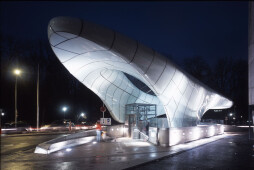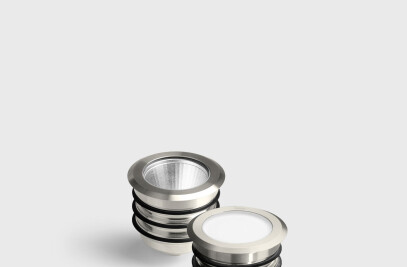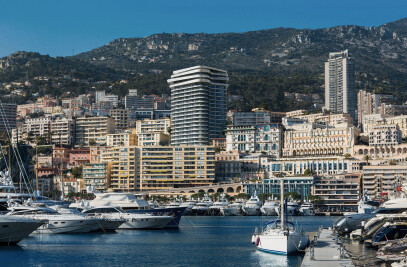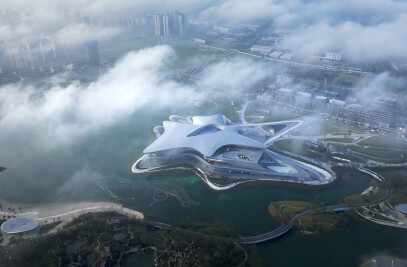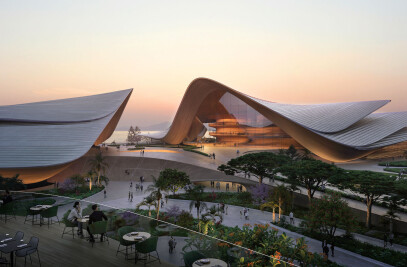19-Dec-2017 Since December 2007, over 4.5 million passengers have made more than 8 million journeys on the funicular railway between the centre of Innsbruck up the Nordkette mountain to Hungerburg. In 2017 alone, over 600,000 passengers made 2.1 million journeys on the railway and used its four stations designed by Zaha Hadid Architects (ZHA).
The Hungerburg funicular (Hungerburgbahn) is part of Innsbruck’s Nordpark Cable Railway (Nordkettenbahnen) and begins at the Congress underground station in the centre of the city. Trains stop at Lowenhaus Station before crossing the bridge over the River Inn, then climbing to Alpenzoo Station and on to Hungerburg where passengers can continue their journey on the Seegrube and Hafelekar cable cars up to its summit at 2,300m.
The Nordkette mountain is within the Karwendel, the largest nature park in Austria, giving visitors to the Hafelekar fantastic 360° views of the city as well as Tyrol’s most extensive nature conservation area.
Shortlisted for the 2008 Stirling Prize by the Royal Institue of British Architects, the design of each station adapts to its own unique context, topography, altitude, and passenger circulation, with roofs that echo natural ice formations, like glaciers or frozen mountain streams.
Each station’s lightweight roof structure ‘floats’ above a concrete plinth, creating an artificial landscape that describes the passenger circulation within. When completed in 2007, the stations were the world’s largest structures using double-curved glass in construction.
“These railway stations and bridge are a great example of visionary technology and architecture,” said Thomas Schroll, managing director of the Nordkettenbahnen.
“The Hungerburgbahn connects the vibrant city of Innsbruck with nature and it’s stations have become an integral part of Innsbruck’s cityscape,” explained Innsbruck mayor Christine Oppitz-Plorer.
“Opening in December 2007, the four innovative Hungerburgbahn stations provide public transport for residents as well as an excursion railway for tourists. Their glacial forms and innovative design have enriched Innsbruck’s alpine character and continues to attract visitors from around the world,” said Karl Gostner, chairman of the Innsbruck Tourist Board.
Together with the contractor Strabag, ZHA won the competition to build the Hungerburgbahn in 2005. Using innovative new design and production methods that have since become mainstream – such as CNC milling, thermoforming, and computational parametric design – enabled precision in translating the fluid geometries of the design into the built structures.
Starting at the almost flat gradient of the underground Congress station in the city then rising to the maximum 46° gradient of Alpenzoo Station, a new hydraulic tilting system was developed for the railway cars. This system maintains a horizontal floor surface throughout the journey to ensure passengers’ safety and comfort.
Due to its steep incline, the railway’s cable is also restrained from above to ensure it follows the gradient of the railway tracks – the first time this technology was used globally and has since been adopted by many other funicular railways worldwide.
“Hadid’s architecture is made for movement. It’s rocket-fuel stuff. She rips to shreds the old, static rules of space – walls, ceilings, front and back, right angles, the single viewpoint of Renaissance perspective – and reassembles them… The slender funicular railway emerges from Innsbruck’s chocolate-box downtown, leaps across the river and shoots up the mountain on delicate stilts at a vertiginous angle, up to 46 degrees, opening up an astonishing snow-topped Alpine panorama – a view, though, now almost matched by the artificial landscape Hadid has created to frame it.”
The Times, December 2007 The Hungerburgbahn is the second project by ZHA in Innsbruck. The Bergisel Ski Jump completed in 2002 and was awarded the Gold Medal for Design by the International Olympic Committee in 2005. Its public café and viewing terrace at the top of the ski jump are easily accessed by elevators to enable everyone – not only ski-jumpers – to enjoy the spectacular views across the valley.
Innsbruck will be celebrating the 10th anniversary of the Hungerburgbahn with events throughout the winter including architectural tours every Tuesday at 10:30am in English and every Friday at 4:00pm in German until 6 April 2018.
9-Jan-2014 The brief called for the design of four stations along cable railway tracks leading to Innsbruck’s northern chain of mountains. Each station had its own unique context, topography, altitude and circulation and adaptation to these specific site conditions was critical to the design approach – while maintaining a coherent overall architectural language.
We studied natural phenomena such as glacial moraines and ice movements to develop a fluid language of natural ice formations, like a frozen stream on the mountainside.
By applying a high degree of flexibility within this architectural language, we were able to adjust the shell structures to the stations’ variable parameters, whilst upholding their position within the same formal family.
These lightweight, organic roof structures ‘floating’ on top of concrete plinths provide the global benchmark for the use of double-curvature glass in construction. Exploring the concept of lightness, large cantilevers and small touch-down areas underpin the shells’ floating appearance.
New production methods such as CNC milling and thermoforming guaranteed a very precise translation of the computer generated design into the built structure.
These state-of-the art design and manufacturing technologies developed for the automotive industry were used to create the streamlined aesthetics for each station. In fact, the results are reminiscent of streamlined industrial design pieces, from car bodies to yachts and aeroplane wings.
The railway reflects Innsbruck’s commitment to the highest standards of architecture and pushes the boundaries of design and construction.
