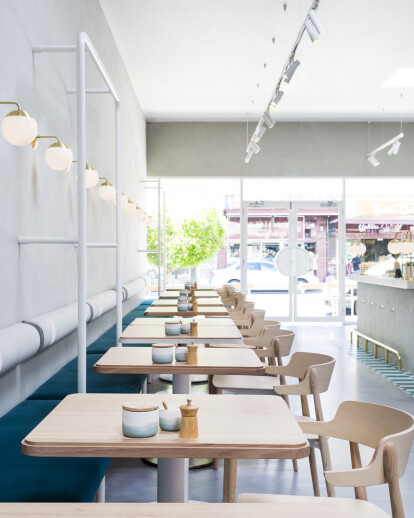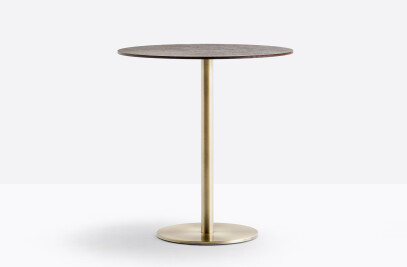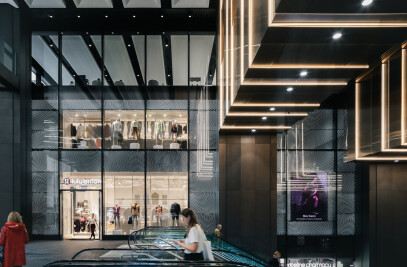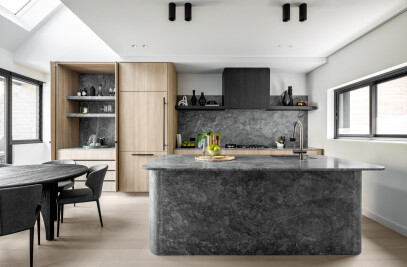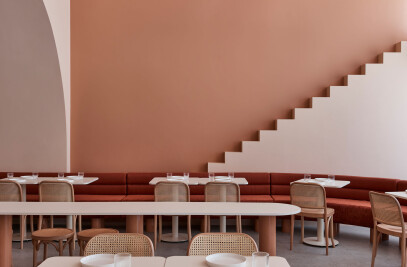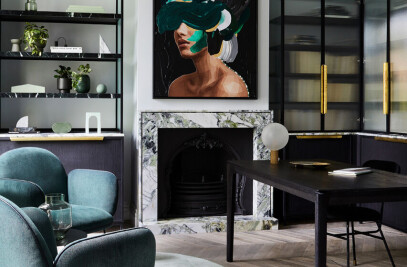Following the success of their first café – St Rose in Essendon – husband-and-wife team Domenic and Diana Caruso secured a new Ascot Vale site, approximately five kilometres north-west of Melbourne’s CBD. Their vision was for a sophisticated but welcoming venue that would set a new standard for casual dining – a dynamic addition to Melbourne’s much-loved café culture.
Spanning both interiors and branding, our concept was an elegant, timeless space inspired by the Greek delicatessens that flourished around Melbourne in the 1950s. Located in a busy shopping strip, the site offered a promising starting point – 4.5-metre ceilings, skylights that flood the space with natural light, and a deep rectangular footprint.
At the heart of the space, a concrete service counter is accented with beautiful hand-painted green and teal tiles from Morocco that trace along the splashback and wrap around the front of the bar. Warm brass elements – arching custom-designed countertop lamps and a slender foot rail – reinforce the venue’s refined aesthetic. Behind the bar, display shelving made from white tubular steel hosts pockets of greenery from Loose Leaf.
Timber-topped tables with banquette seating and Pedrali chairs run the length of the space. At intervals, lightweight steel framing with in-built lighting becomes a sculptural element, providing a sense of intimacy without breaking up the café’s openness. Upholstery enhances the pared-back mood of the space – a lush teal for the banquette and a composition of grey, pink and classic houndstooth for the wall-mounted bolster.
Toward the rear of the space, the semi-open kitchen is surrounded by some of the best seats in the house – a concrete bench traces around it, with Afteroom high stools from Menu catching a glimpse of the activity.
At the front of the café, a custom-designed bench with timber tabletops offersstreet-side dining. We considered the configuration of this seating carefully, to ensure a strong visual connection between diners outside and the energy within. In a similar way, the alcove by the door was tailored to accommodate orders to go.
A key priority in this project was to develop a strong relationship between the interior design and the brand itself. Every element – from the menus and coasters to the deli paper and crockery – has been carefully conceived, reflecting our integrated approach.
—Quotes “We took an integrated approach to this project, to make sure the architecture, interiors, branding and products worked well together and produced a cohesive and memorable dining experience.”
“The minimalist concrete surfaces give the interiors an elegant and sophisticated feel, offset by a vibrant colour palette, beautiful upholstery and a little greenery to make it feel welcoming.”
“In Melbourne, breakfast is the new dinner – it’s a social activity. We carefully considered music, furniture, crockery, finishes and visual communication to create a relaxed, sophisticated atmosphere.”
