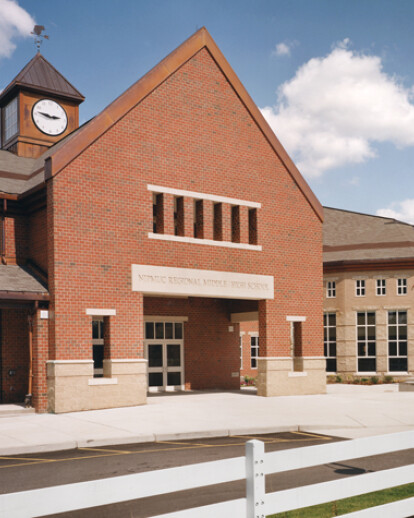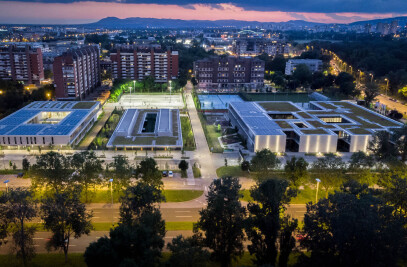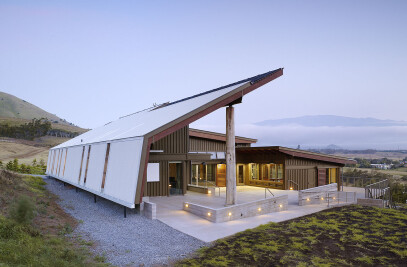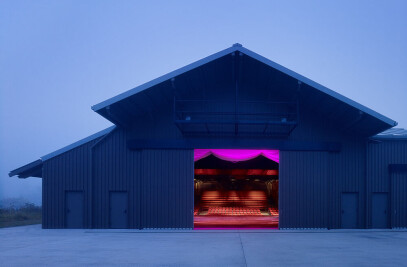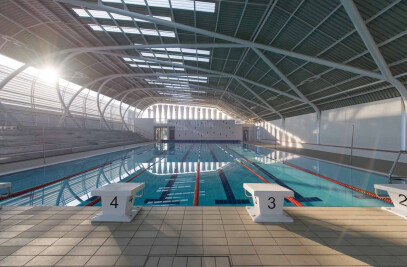This 147,000 square foot regional middle/high school accommodating 1,000 students, is designed to reflect the massing of the rural buildings of the two communities it serves. Housed in two separate, three-story academic wings with shared core facilities, each school has a separate entryway off the main lobby and distinct identity spaces. The program includes 50 classrooms, science and computer labs, art and music rooms, and separate special education classrooms dispersed throughout each wing. Flexible, five-sided classrooms and furnishings allow students to work independently or collaboratively, using teachers as guides and facilitators.
Shared core space at the junction of the two academic wings includes a cafeteria, a two-story library/media center, a professional development center, a 550-seat auditorium divisible into three separate 100-seat lecture halls, an audiovisual room, a band/choral practice room, a fitness center, and a gymnasium with spectator seating for 825.
