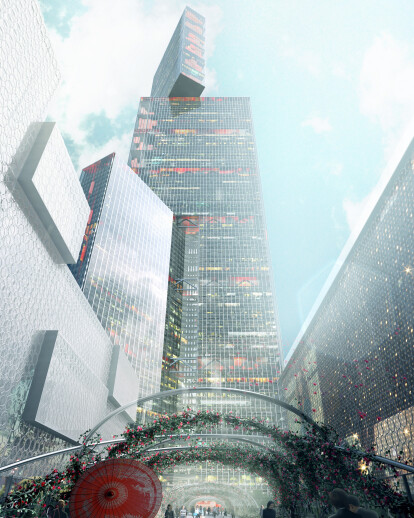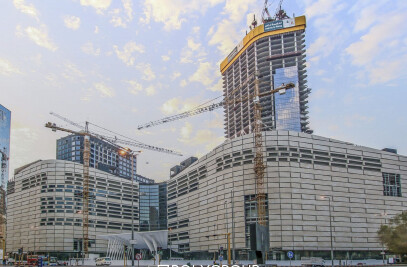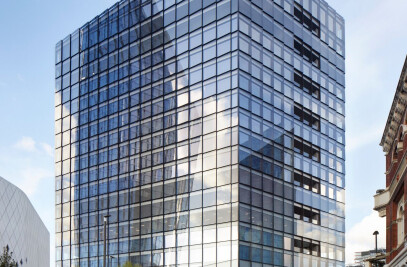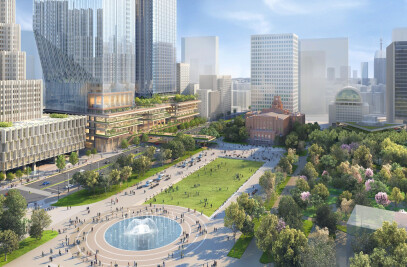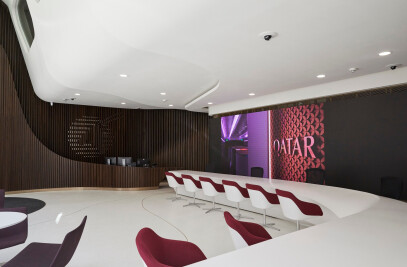Main Formulation The starting point for the Nexus building is the search for an alternative to the high-rise point tower typology where a large central core is surrounded by usable space. In these kinds of buildings, the usual rich mix of internal spatial qualities: flexibility, views, and vertical movement are sacrificed to create an economy of scale of uniformly repeated floors with only minor variations in geometry in order to sculpt an external shape.
Consequently the experience of inhabitation and circulation is far from memorable since the qualities of the enclosed space are monotonous.
To confront this tendency Nexus starts by looking at how architecture is occupied and lived from within, favouring the users who daily inhabit the structure. If the aim is to create a series of spaces that offer flexible conditions capable of responding to the needs of each tenant – rather than adapting office practices to the constraints of an inflexible floorplan – then the relation between core and building needs to be reformulated.
The best working environments usually have bar or slab configurations. This layout minimises the need for artificial lighting and cooling, emphasising instead visual and spatial connections to the surroundings. Moreover, with vertical circulation located on the perimeter, they are endlessly flexible, allowing different configurations, with open spaces of several storeys high, and vertical circulation located on the perimeter.
However, the direct transposition of a slab building into a super-high-rise is not possible. A slab building extruded at such heights will not be able to resist lateral loads. Lifting requirements will also occupy a large portion of the bar. And if the building is widened to accommodate all these requirements then it no longer confers the benefits of the type – it becomes too wide.
Yet if the building leaves away the idea of a single object and instead breaks down into several volumes of the same family, combined to create a solution similar to an outrigger or a tripod, then these problems are eliminated.
The core remains at the centre of the overall composition, securing structural stability, and the usable space of each component is liberated to the outside, in a centrifugal manner. This not only takes advantage of the positive qualities of the slab typology, but also establishes diverse architectural and urban relations, closer to a vertical city rather than to a traditional skyscraper.
Configuration The building is articulated through three components of different height, organised according to different points of reference. The lower volume, of 44 storeys, responds directly to the LZ Park; the middle one is raised to 83 floors and is orientated to the CBD area; and the upper component, with a total of 124 storeys, constitutes an urban unity. Arranged together, the three parts form a propeller-like configuration with three equidistant axes, non-hierarchical in plan. This tripartite configuration assumes a dynamic and pivotal role that is not only appropriate for its but also ideal for a landmark commensurate in importance and clarity with this prestigious location.
The sense of development and growth is marked by the increasing height of the volumes. As a prominent feature of the skyline, Nexus acts as a location reference, establishing territorial relations with the neighbouring districts. Different to an extruded tower, the perception of the proposed silhouette changes depending on the position of the viewer. This is particularly important here, as opposed to Beijing, Shanghai or any other traditionally established city in China, due to its multi-nodal layout. In this manner, the landmark not only defines a centre among many others, but gives distinct identities to other parts of the city.
Circulation The Nexus building is primarily dedicated to office use. Additionally, it has a retail podium of 8 storeys, and a 14 storey signature hotel at the top.
Because of its height, the vertical transport relies on shuttle lifts operating in a way similar to a metro system – not on demand but on determined frequent schedule.
These lifts stop at two intermediate transfer levels - treated in the project as very special public destinations.
These levels, clearly legible from the outside during day at night, feature double height spaces, acting as elevated urban streets. They accommodate retail and amenity services as well as rest and contemplation areas, reducing the need of the occupiers to return to ground level. These facilities are open to the public, extending and bending upwards the horizontal streets into a vertical zone of circulation.
As the transfer levels coincide with the tops of the two intermediate wings, an important feature of these levels is the access to the roof gardens located on their tops. Working together with the retail functions, these gardens in the sky will themselves constitute another public attraction for the public and amenity for the building’s tenants.
From these levels vertical circulation moves to the outer perimeter of the building, facilitated through panoramic double-decker lifts. In this way the building users are constantly exposed to the metropolitan spectacle of the surrounding city through lifts that operate as mobile observation decks. Incubator and Non-Standard Office Spaces Immediately above the transfer floors, two levels of incubator space are accessed via escalators. These areas have internal atria, visually connected to the levels below and borrowing from their energy and dynamism. They house small-scale offices, ideal for emerging businesses that rely on interaction and public exposure as well as on the ample meeting spaces centrally located at each level.
At the opposite end of the panoramic lifts, at the end of each bar, space for non-standard office is allocated. Through a series of independent and free standing boxes various uses can be accommodated, such as amenity and recreation facilities, conference and meeting room, hot-desking, workshops. The boxes cluster in quintuple height spaces, offering fantastic views out to the city. From outside they form legible ‘villages in the sky’ giving identity to the tenants within. In single tenant as well as in multi-tenant environments these spaces make for ideal creative hubs, merging different types of circulation and content.
A single tenant occupying several floors could use the ramps and bridges that connect these boxes to move from floor to floor without relying on lifts. In this scenario the boxes could be used as amenity spaces, operating also as social hubs within the floorplates. In multi-tenant environments these spaces could accommodate meeting rooms which can be booked by various tenants, thereby lessening the need to provide these spaces within their individual floorplate.
This configuration promotes rhythms of occupations that are more typical in mid-rise buildings but unlikely to be found in traditional high-rise buildings.
Structure The proposal, with a total building height at 595m, is formed by three wings with different heights. The structure works as an outrigger, that is, a centrally located gravity core supported laterally by three perimeter cores that provide stability. The central and perimeter cores are coupled together via trusses located at the MEP/refuge floors. All the corewalls and the columns would act together to transmit the gravity load to the foundation.
With the structural elements putting at the outermost locations of the tower, the structural system becomes more effective and efficient in resisting the lateral wind and seismic loading.
Sustainability A City above the City The proposed Nexus building envisions a unique blend of culture and commerce within a vertical city at the heart of the metropolis. The relatively narrow floors arranged in the Y-shaped configuration, provide environments filled with extraordinary levels of daylight and spectacular double aspect views. This approach, together with the integration of a hybrid ventilation system within the high-performance building envelope will help make the Nexus building the first structure of its kind to achieve high levels of passive green design. The scale of development, as well as its internal configuration, aims to differentiate the proposed scheme from conventional high-rise towers in creating an advanced vertical city that maximizes flexibility as well as long-term sustainability
Passive Design One of the primary design goals in shaping the orientation and formation of the Nexus building is minimizing solar heat load in order to reduce energy use. The most intense source of solar gain is western afternoon sun. The height and orientation of the three volumes that make up the building allows four fifths of the envelope to be shielded or self-shaded from the low western sun. To further mitigate western sun exposure, the façade is striated with a saw-tooth pattern that points away from the building. On select envelopes the short surface of this pattern is solid whilst moveable panels can fold out at peak afternoon time to act as additional sun barriers.
Synergized Urban Regeneration The proposed Nexus building will showcase to the world the city’s commitment to move towards an Ecological Urban Regeneration making this area a leading example of low carbon commercial district redevelopment. The sustainability goals are to implement a holistic approach that integrates energy, water, waste utilization not only on the site of the project itself but by taking into account the entire surrounding developments.
The Platform for Contemporary Arts Main Formulation The Platform brings and improves upon the functions of the existing Grand Theatre, one of the most important cultural and leisure facilities of the early city. It brings together a modern theatre facility with 1700 seats, a music hall, a multi-purpose performance space and a multiplex. An array of public facilities and cultural retail support and enliven these functions.
The Platform is located between the LZ Park– a predominantly horizontal feature. The building is lifted off the ground to create floating platform freeing up the space underneath for public use. The landscape of the park is extended into this space to connect to the west.
In a single metaphorical gesture, as the platform raises upwards, water is released cascading back down towards the Park.
Through this move, our proposal conceptually links the tower and the park, the built and the natural, to create a powerful new urban feature, an unforgettable civic spectacle.
The resulting architecture is visible from the park, and frames a covered area ideal for everyday rest as well as for cultural and social programmes. While the landscape is reinforced through a water feature that cascades from the upper volume, the relation to the surrounding city life is reflected in the convex curved soffit. Underneath the suspended volume, retail and amenity pavilions activate the pedestrian space, which is further extended to a series of upper terraces on the top.
In the masterplan, the cultural building operates as a perceptual apparatus. Its task is to prevent passers-by from becoming desensitised to either the natural realm of the park and to the height of the Nexus. The waterfall establishes a scalar point of comparison. Contrasting with the surrounding buildings but similar to our proposed high-rises, the elevated hull of the Platform is structured through cantilevers that seemingly defy gravity. The combination of landscape and architecture focuses on spatial experience, providing areas for playfulness as well as for urban observation.
Structure The main volume of the building is a platform elevated to a height of approximately 35m. The building is supported via three legs which provide both lateral stability and vertical support for the building. A concrete frame/steel truss structure with mega frame system will form the outer building hull and the large span cantilevers.
