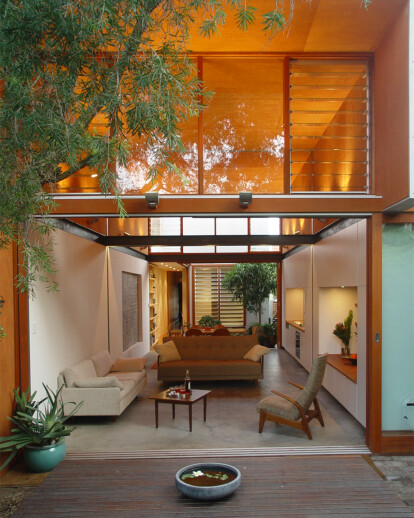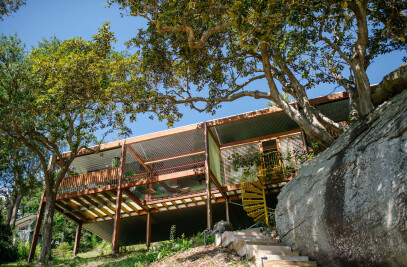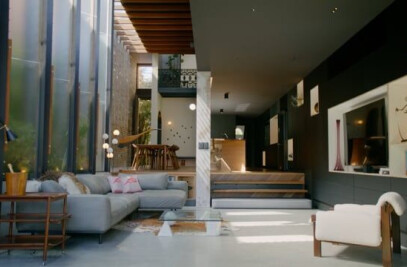The alterations and additions to the dwelling involved removing the clutter of additions to the rear, and providing a new double height living space and courtyard, allowing natural light and breezes to flood into the house.
The western side of the addition contains the services (kitchen) and storage requirements, freeing up the internal floor plate for furniture and circulation. Sliding doors to both ends of the new pavilion slide back and disappear within the service strip, with the doors to the new courtyard doing the same. When open, the internal courtyard becomes part of the living areas’ floor space, with the seemingly necessary column omitted to dramatic effect.
The additions are set out on a 1200mm grid centre, minimising sheet cutting and therefore wastage.
The extent of the eaves overhang and vertical blades to the rear of the dwelling have been calculated to allow maximum solar penetration throughout winter months, while excluding sunlight altogether in hotter summer months.
The materials chosen were informed by the desire for a warm natural aesthetic and a healthy living environment free from artificial and chemical finishes, contrasting with the strength and texture of the exposed brickwork walls.
Bricks salvaged from the demolition have been utilised in the new works. The recycled masonry elements include a new face work boundary wall to the western boundary as well as paving to the rear addition. These vertical and horizontal masonry elements interact with the bulk of the addition, unifying the two and acknowledging the memory of the previous dwelling. An area of internal cladding in the dining room has been purposely omitted, again, providing a historical window to the previous structure.
Internally, softer and more moderate materials are used to create the mood. The palate of materials was expanded to include rough texture eco-plywood ceiling linings, black-butt for the large outdoor decks and western red cedar doors and windows. Exposed concrete constitute the floor, offering thermal mass. All timbers used in the construction were either recycled, plantation or harvested from managed forests.
The arrangement of the living areas is flexible and suited to the needs of the clients whilst the internal courtyard provides a pause in the circulation and allows the addition to become a large open canopy. Thoughtful design and skilled craftsmanship combine in this project to create rich, warm spaces, which celebrate the potential of natural materials in residential construction and rest firmly on the principle that beautiful housing can be of a modest nature, as well as providing a hip and healthy inner city pad for a forward thinking couple.

































