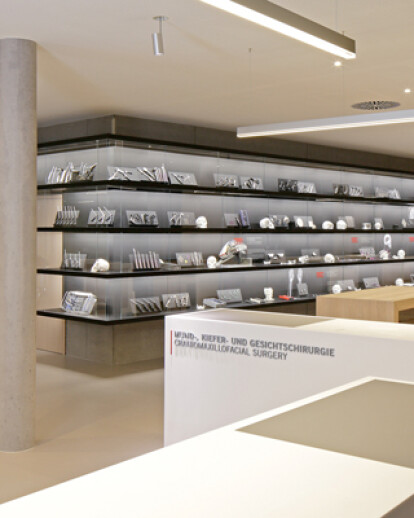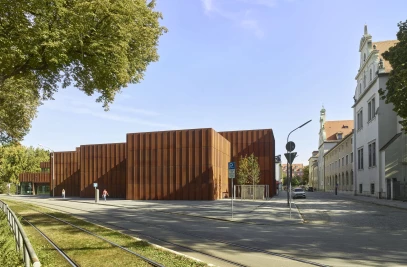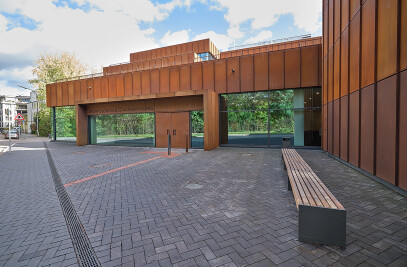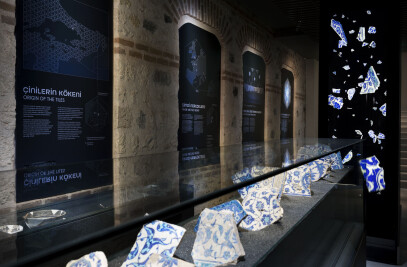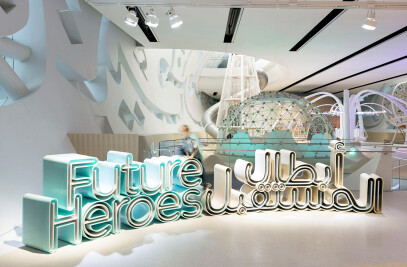More space for progress in medical technology KLS Martin, one of the world's leading manufacturers of medical technology products, has opened a visitor centre, the KLS Martin World, at its company headquarters in Tuttlingen, Germany. The new building conceived by the Heinrich Binder architect's office contains exhibition areas and training facilities, including an operating theatre. ATELIER BRÜCKNER designed the exhibition and the foyer. A precise vocabulary of design is characterising the clear, bright spaces.
"The training and exhibition centre is the new face and flagship building of our corporate group. We are convinced that dialogue with our customers and the two-way transfer of knowledge will secure the long-term success of the company," said Karl Leibinger, Managing Partner of the KLS Martin Group, on the occasion of the formal inauguration on 20 January this year.
The exchange of information and ideas with customers, which primarily include specialist dealers and doctors, is the central concern and objective of the visitor centre. The exhibition itself provides an overview of the history and products of the KLS Martin Group as well as advice to the customers. Occupying the ground floor of the building in the shape of a horseshoe, it surrounds the central, two-floor auditorium like a lounge.
An impressive, room-high display case divided into four horizontal lines is placed around this heart of the building. It presents important products of the KLS Martin Group in chronological order. They appear as bright showpieces set against a dark satinised rear wall. Outstanding product innovations that KLS Martin Group has launched on the market since being established in 1923 are graphically accentuated. For example, in the year the company was founded, it brought out the first electrical surgery device to use high-frequency electrical current. In 1975, it started to offer products for oral and maxillofacial surgery, which was able to help many people with cranial injuries, and, in 2000, it introduced the first special laser for lung surgery. Large red digits indicating the years become visual points of attraction. Background graphics, designed as abstracted X-ray images, illustrate the uses to which the products can be put.
All around this central knowledge archive, the visitor can delve into the wide variety of the current product lines; more than 12,000 exhibits, neatly arranged and ordered according to product numbers, are placed in the drawers of high-quality table furniture. Important information such as product names and the characteristics of the products can be viewed on monitors set into the surfaces of the tables.
A strictly right-angled arrangement is used for the table furniture, with suspended light strips underlining the orthogonal alignment. The visitor approaches the drawer cabinets from the middle of the area, whereby the cubic table furniture is closed on the sides facing the glass facade. Their white mineral material and the white-stained oak of the drawers are the defining materials of the exhibition. Assigned to the individual product areas, consulting desks and high stools, also made of white-stained oak, are reminiscent of bar furniture and give the area the character of a lounge.
Altogether, eight product areas are presented. Graphics on curtains clarify the division into surgical instruments, container systems, gynaecology, oral and maxillofacial surgery, hand surgery, heart and thorax surgery, electrosurgery and laser surgery. Modular operating systems, the so-called marWorld, are also on show. The large-format illustrations are taken from the book entitled "De humani corporis fabrica" by Andreas Vesalius, which was published in Basel in 1543. As a contrast, the big coloured graphics in the operating area show recently taken large-scale scientific images of blood cells.
The designations and inscriptions in the exhibition are all in two languages: German and English. The selected colours correspond to the corporate-design colours of the company, with reduced grey and red as an accentuating colour.
