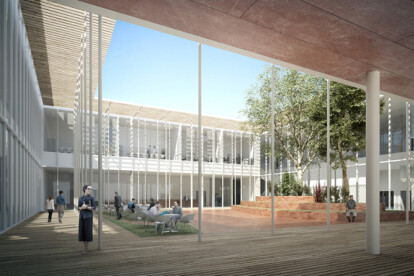The project envisions an extremely clear planimetric design: two straight, parallel lines that house classrooms on the ground floor, and faculty offices, a library, and a student’s study hall on the first floor. Two wings extend alongside a wide, central space, that functions as a reception area for faculty and students. The wings are delimited in the NE in the direction of the hospital complex by the administrative offices building unit that is located on a suspended bridge across the main entrance, and they are delimited in the SW by the atrium and foyer of the conference hall, which connects to the passage routes indoors. The routes are clear and the hierarchy of the spaces is likewise efficiently highlighted by differences in character: the corridors, the library, the study hall and the faculty offices located on the upper level are characterized by a “family” of more introverted and closed spaces that open up towards internal garden patios on the same level. On the other hand, large openings characterize the classrooms that are connected to each other by expansive corridors (vast strolling areas) bordering the inner courtyard. Given their dimensions and the materials utilized, the corridors can accommodate university events. The Bar/Restaurant is incorporated in one of the wings in the SE at the end of the hallway, directly connected to the large, central, open-air courtyard. This system of spaces promotes the interaction between internal spaces and areas outside of the building and likewise emphasizes the central role of the entrance courtyard as a reception area and meeting point. The depth of space and the succession of open and closed spaces can be seen when looking towards the courtyard from a standing point just outside the entrance on the street side. The building appears compact when viewing the side wings from the outside but this impression changes radically with a system of opening screens: veiled cladding with metallic netting unfold, revealing a glass box with floor-to-ceiling glassed spaces. The screens have been attentively designed according to the building’s position and provide ideal natural lighting conditions and prevent glares and overheating. The screens, including the entire building envelope, are constructed using high quality, wear-resistant copper alloys. The aesthetic quality of copper is in line with a new concept that creates high-impact to the university’s façades; it enhances the university’s presence within the hospital complex and renders the building itself immediately recognizable. A reduced use of color and of the surface treatments of the materials used, the clear geometry and the subsequent organization of the façades, all emphasize the intentional underlying formal sobriety –a neutrality, or better yet, a de-contextualization that sets the new building apart from the hospital complex. In short, the new building will provide a clear and neutral frame that fosters a positive learning and teaching environment.
Products Behind Projects
Product Spotlight
News

Shigeru Ban’s Paper Log House at Philip Johnson’s Glass House
In New Canaan, Connecticut, Shigeru Ban: The Paper Log House has opened as part of the 75th annivers... More

10 commercial buildings that benefit from planted facades
The integration of nature into architecture marks a proactive urban response to the climate emergenc... More

Hudson Valley Residence by HGX Design draws inspiration from local agricultural vernacular
New York City-based creative studio HGX Design has completed the Hudson Valley Residence, a modern,... More

Key projects by Perkins&Will
Perkins&Will, a global interdisciplinary design practice, places architecture at its core. With... More

Archello Awards 2024 – Early Bird submissions ending April 30th
The Archello Awards is an exhilarating and affordable global awards program celebrating the best arc... More

Albion Stone creates stone bricks from “unloved” stone
A stone brick is a sustainable building material made using stone blocks and slabs that do not meet... More

25 best engineered wood flooring manufacturers
Engineered wood flooring is a versatile building product that offers several advantages over traditi... More

Austin Maynard Architects designs a “pretty” wellness-enhancing home in Melbourne
Australian architectural studio Austin Maynard Architects recently completed a new two-story house i... More






















