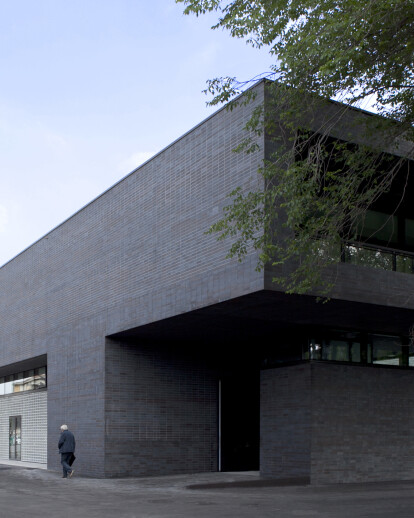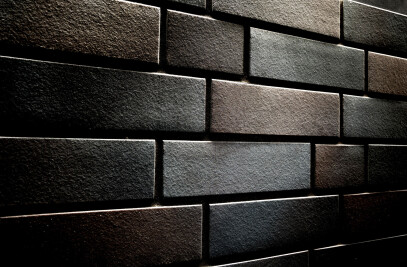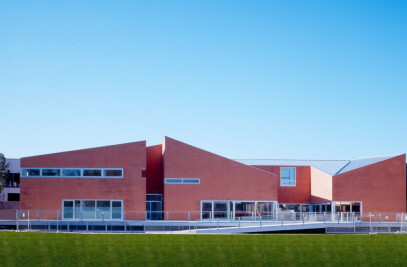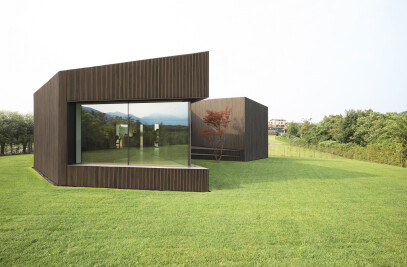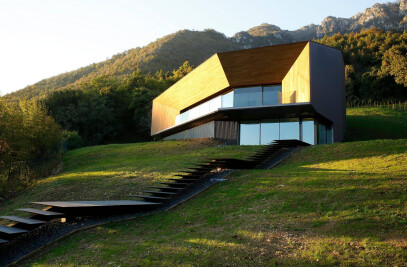The project for the realization of the Brescia’s swimming center, is located in the district of Mompiano in the north part of the city, near the football stadium. The volume is characterized as an urban architecture, open to a specific relationship with the sorroundings, against the logic of sports building seen as ubiquitous object, placeable in each site. The architectural theme is expressed by treating the compact compact block of the brown Klinker (84 x 42 x 9 meters ) through a sequence of excavatied fronts, that changing his character in relations beetween the interior spaces and the different conditions of external reference. This deep cuts crossing the volume bringing the light inside the pool spaces, building precise visual relationships between the differents parts of the spaces. Between the cuts of the west side there are the two staircases that connect the locker room between the public entrance on the south side of the swimmig pool placed on north aprt of the complex. The distribution organizes three functional parts: a main big room with a pool for water polo (33 x 25 m) equipped with a 800 seat grandstand, a nucleus of changing rooms on three levels, (athletes, users and fitness) and a room with two small pools for courses. The main room has a large window facing the north outside lawn and to the east side its opens toward a patio with big bamboo’s plants. On the south side, facing the street, behind the grandstand, a glass wall, illuminates the underground technical spaces. The west internal elevation, always of the big pool room, presents two vertical cuts that connect them to the room with the smaller pools and the public entrance. The west block where there are the locker rooms and two small pools for the courses, an horizontal window continue the same, of the big room and runs around the corners creating a visual continuity that connects the small pool hall with that of water polo. On the east side a loggia at the first floor, opens the gym to the exthernal swimming pools, while another double-height loggia with a bar on the ground floor is in direct relation to the south public entrance.
The Center has 3261 square meters of covered area, with a total of 6260 square meters and a 12,000 outdoor square meters lido with three swimming and learning pools.
Design conception Arch. Camillo Botticini (abda,architetti Botticini de Appolonia associati) – group leader with Arch. Francesco Craca, Arch. Arianna Foresti and ATI Arch. Nicola Martinoli and Studio Montanari (Ing. Luca Varesi)
Structures: Studio Montanari (Ing. Piliego), Ing. Claudio Toniolo
Facilities: Milano progetti - Studio di Ingegneria. Palumbo ingegneri associati (Mechanical), Studio CVR Engineering (electrical installations) Contractor: Campana Costruzioni srl
Work directions: Eng. Marco Rossi and Arch. Alessio Rossi Responsible for the Procedure: arch. Vera Sabatti Photos: Nicolò Galeazzi; Alessandro Galperti
